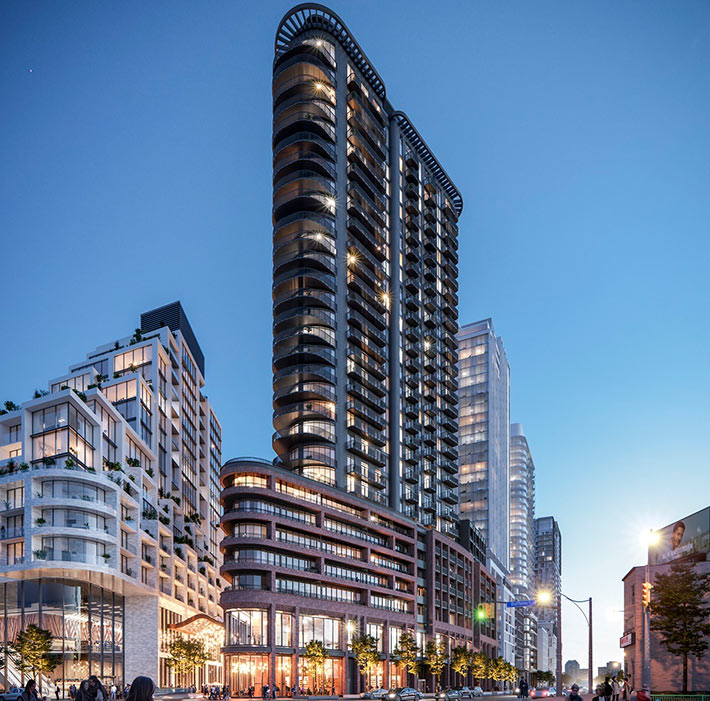Find Interior Designer
Our base contains 198 000 + architects and designers from 190 countries. Explore artworks or search professionals in your area!Show Your Artworks
Archibase Planet allows you to compose your personal block and expose you artworks to the CAD community and potential customersDownload Free Stuff
Find and download useful 3D stuff: 3D Models, HQ Textures, CAD and 3D Documentation, Manuals and moreGalleria III by Hariri Pontarini Architects, Toronto, Canada
 Real estate development firm ELAD Canada has unveiled 31-story Galleria III, Toronto's tallest flatiron building designed by Hariri Pontarini Architects and DesignAgency. Made to be a gateway to Galleria on the Park, the development will include 426 residences ranging from studios to three-bedroom units. The tower will part of the next phase in the master-planned community and the transformation of Toronto's West End.
Real estate development firm ELAD Canada has unveiled 31-story Galleria III, Toronto's tallest flatiron building designed by Hariri Pontarini Architects and DesignAgency. Made to be a gateway to Galleria on the Park, the development will include 426 residences ranging from studios to three-bedroom units. The tower will part of the next phase in the master-planned community and the transformation of Toronto's West End.
Posted by: 3D-Archive | 02/11/2020 05:20
Login to comment this entry
All Images and Objects are the property of their Respective Owners


