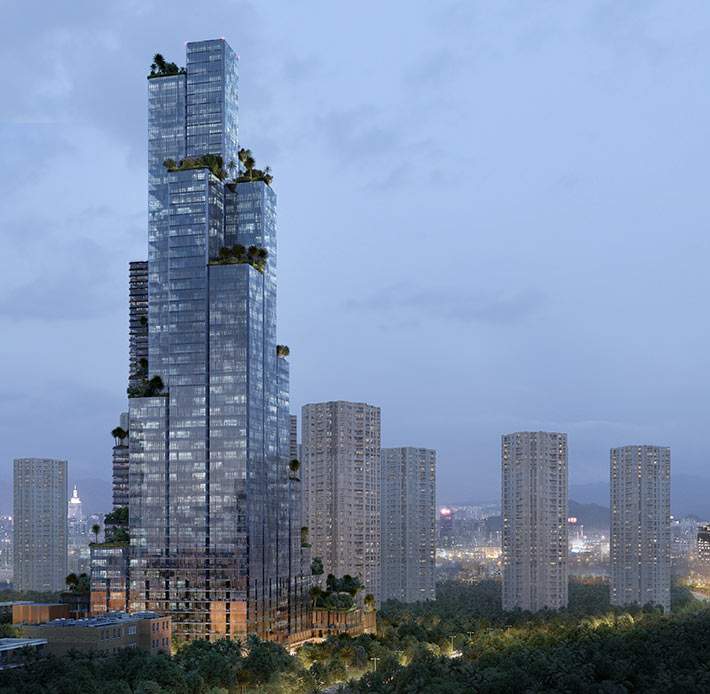Find Interior Designer
Our base contains 198 000 + architects and designers from 190 countries. Explore artworks or search professionals in your area!Show Your Artworks
Archibase Planet allows you to compose your personal block and expose you artworks to the CAD community and potential customersDownload Free Stuff
Find and download useful 3D stuff: 3D Models, HQ Textures, CAD and 3D Documentation, Manuals and moreKonka mixed-use complex by Mecanoo, Shenzhen, China
 Inspired by the small-scale urban tissue of historical Chinese towns, the complex uses a permeable urban fabric to allow pedestrian connections within the site and to all neighbouring areas. Located on a sloping plot bordering the highway, the scheme consists of two facing towers, connected by a network of plazas and green terraces. Two stepped platforms solve the height difference between the northwest and the southeast corner. Easily visible from the highway and soaring 280 m into the sky, the tallest tower occupies the south-western corner of the site. The building hosts the Konka Group Headquarters, an electronics manufacturing company with an international reach.
Inspired by the small-scale urban tissue of historical Chinese towns, the complex uses a permeable urban fabric to allow pedestrian connections within the site and to all neighbouring areas. Located on a sloping plot bordering the highway, the scheme consists of two facing towers, connected by a network of plazas and green terraces. Two stepped platforms solve the height difference between the northwest and the southeast corner. Easily visible from the highway and soaring 280 m into the sky, the tallest tower occupies the south-western corner of the site. The building hosts the Konka Group Headquarters, an electronics manufacturing company with an international reach.
Posted by: 3D-Archive | 31/10/2020 10:55
Login to comment this entry
All Images and Objects are the property of their Respective Owners

