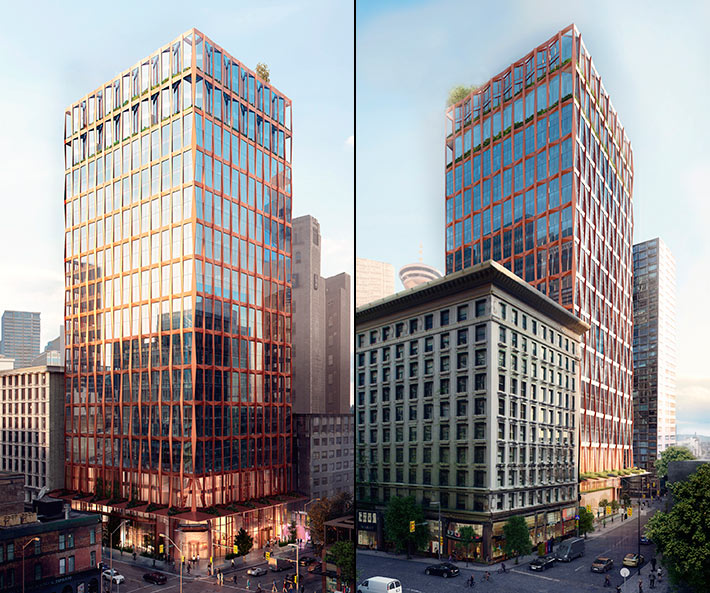Find Interior Designer
Our base contains 198 000 + architects and designers from 190 countries. Explore artworks or search professionals in your area!Show Your Artworks
Archibase Planet allows you to compose your personal block and expose you artworks to the CAD community and potential customersDownload Free Stuff
Find and download useful 3D stuff: 3D Models, HQ Textures, CAD and 3D Documentation, Manuals and more601 West Pender Street, Vancouver, Canada
 Designed by Kohn Pedersen Fox (KPF) with Chris Dikeakos Architects as Architect of Record and developed by Reliance Properties, 601 West Pender Street, puts in place a retail base covered by a planted pedestrian canopy, an enhanced Alley Oop laneway, and 29 floors of state-of-the-art workspace. Scheduled for completion in 2025, the project engenders 16,000 square feet of amenity spaces across the tower's two highest floors.
Designed by Kohn Pedersen Fox (KPF) with Chris Dikeakos Architects as Architect of Record and developed by Reliance Properties, 601 West Pender Street, puts in place a retail base covered by a planted pedestrian canopy, an enhanced Alley Oop laneway, and 29 floors of state-of-the-art workspace. Scheduled for completion in 2025, the project engenders 16,000 square feet of amenity spaces across the tower's two highest floors.
Posted by: 3D-Archive | 24/10/2020 11:18
Login to comment this entry
All Images and Objects are the property of their Respective Owners


