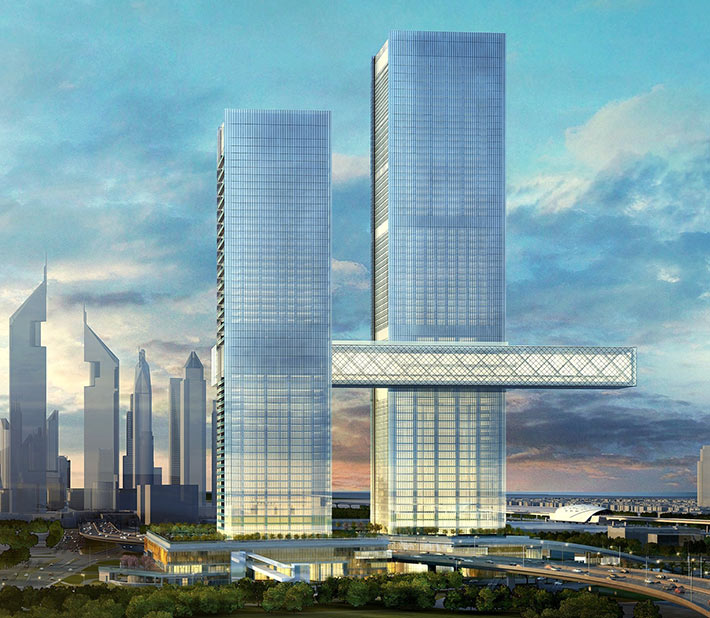Find Interior Designer
Our base contains 198 000 + architects and designers from 190 countries. Explore artworks or search professionals in your area!Show Your Artworks
Archibase Planet allows you to compose your personal block and expose you artworks to the CAD community and potential customersDownload Free Stuff
Find and download useful 3D stuff: 3D Models, HQ Textures, CAD and 3D Documentation, Manuals and moreOne Za'abeel Tower, Dubai, United Arab Emirates
 Designed by Japanese firm Nikken Sekkei, and developed by Ithra Dubai, the latest addition to Dubai's skyline is a mixed-use two towers project with a horizontal connection housing one of the world's largest cantilevers. The innovative design of One Za'abeel puts in place twin skyscrapers, rising over a total built-up area of 470,700 square meters. Tower A, standing at 300 meters tall, will host offices and a hotel, the world's first vertical resort, whereas Tower B, standing at 235 meters tall, will be primarily oriented towards residential units.
Designed by Japanese firm Nikken Sekkei, and developed by Ithra Dubai, the latest addition to Dubai's skyline is a mixed-use two towers project with a horizontal connection housing one of the world's largest cantilevers. The innovative design of One Za'abeel puts in place twin skyscrapers, rising over a total built-up area of 470,700 square meters. Tower A, standing at 300 meters tall, will host offices and a hotel, the world's first vertical resort, whereas Tower B, standing at 235 meters tall, will be primarily oriented towards residential units.
Posted by: 3D-Archive | 29/05/2020 04:49
Login to comment this entry
All Images and Objects are the property of their Respective Owners


