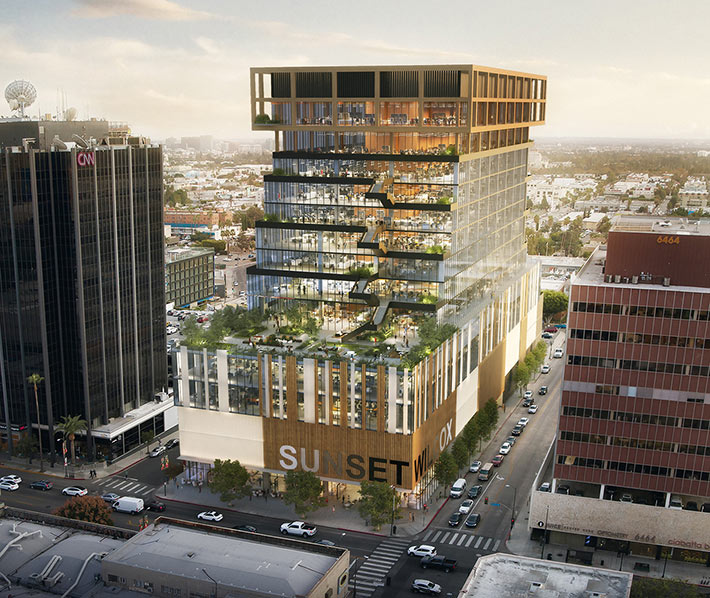Find Interior Designer
Our base contains 198 000 + architects and designers from 190 countries. Explore artworks or search professionals in your area!Show Your Artworks
Archibase Planet allows you to compose your personal block and expose you artworks to the CAD community and potential customersDownload Free Stuff
Find and download useful 3D stuff: 3D Models, HQ Textures, CAD and 3D Documentation, Manuals and moreSunset + Wilcox tower by Gensler, Los Angeles, USA
 Plans have been unveiled for a rather snazzy 14-story Hollywood office tower designed by Gensler that will take shape on a 1.7-acre Sunset Boulevard site currently populated by a Staples and a smattering of surface parking lots. Dubbed Sunset + Wilcox, the commercial high-rise would include of 445,158 square feet of office space, with 2,141 square feet carved out for a ground-level restaurant and retail space as well as a substantial amount of space dedicated to parking, some of it subterranean.
Plans have been unveiled for a rather snazzy 14-story Hollywood office tower designed by Gensler that will take shape on a 1.7-acre Sunset Boulevard site currently populated by a Staples and a smattering of surface parking lots. Dubbed Sunset + Wilcox, the commercial high-rise would include of 445,158 square feet of office space, with 2,141 square feet carved out for a ground-level restaurant and retail space as well as a substantial amount of space dedicated to parking, some of it subterranean.
Posted by: 3D-Archive | 29/04/2020 04:08
Login to comment this entry
All Images and Objects are the property of their Respective Owners


