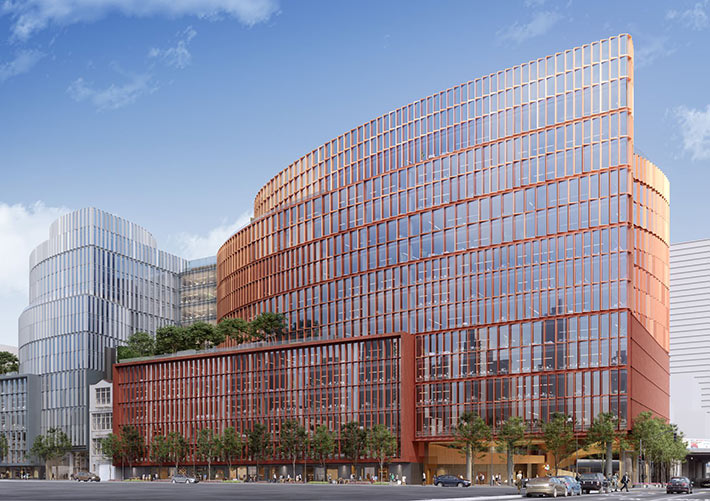Find Interior Designer
Our base contains 198 000 + architects and designers from 190 countries. Explore artworks or search professionals in your area!Show Your Artworks
Archibase Planet allows you to compose your personal block and expose you artworks to the CAD community and potential customersDownload Free Stuff
Find and download useful 3D stuff: 3D Models, HQ Textures, CAD and 3D Documentation, Manuals and more725 Harrison Street office complex, San Francisco, USA
 The ship-like, 14-story project developed by Boston Properties and designed by international architecture, engineering and urban planning firm HOK has recently been unanimously approved for construction by the San Francisco Planning Commission. When complete, the 185-foot-tall 725 Harrison Street will contain over 770,000 square feet of rentable office space, 36,000 square feet of retail space on its lower floors, and over 16,000 square feet of additional space for public use.
The ship-like, 14-story project developed by Boston Properties and designed by international architecture, engineering and urban planning firm HOK has recently been unanimously approved for construction by the San Francisco Planning Commission. When complete, the 185-foot-tall 725 Harrison Street will contain over 770,000 square feet of rentable office space, 36,000 square feet of retail space on its lower floors, and over 16,000 square feet of additional space for public use.
Posted by: 3D-Archive | 27/02/2020 05:11
Login to comment this entry
All Images and Objects are the property of their Respective Owners


