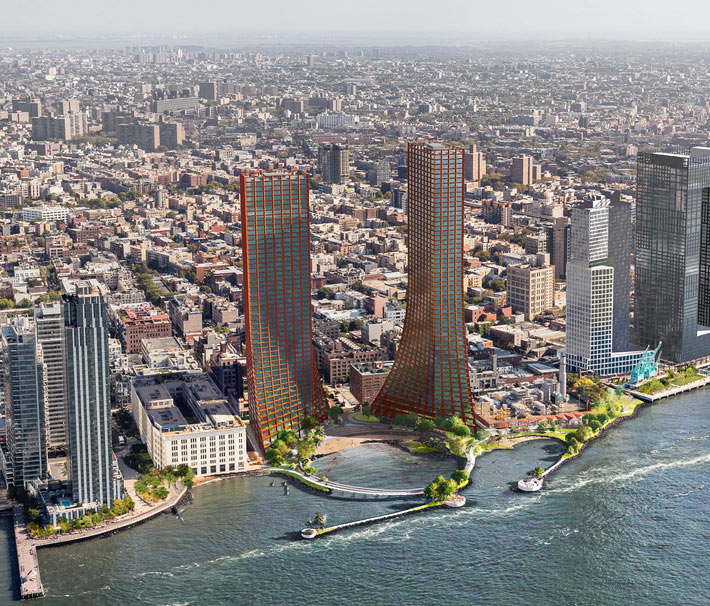Find Interior Designer
Our base contains 198 000 + architects and designers from 190 countries. Explore artworks or search professionals in your area!Show Your Artworks
Archibase Planet allows you to compose your personal block and expose you artworks to the CAD community and potential customersDownload Free Stuff
Find and download useful 3D stuff: 3D Models, HQ Textures, CAD and 3D Documentation, Manuals and moreBrooklyn waterfront masterplan, New York City, USA
 BIG, JCFO and Two Trees Management have unveiled a masterplan for the Brooklyn waterfront that could bring two residential towers and a 6-acre park to the area. The swooping towers included in the design will house 1,000 residential units, including 250 below market rate homes. At the base of the buildings, a 47,000-square-foot YMCA will take shape alongside 30,000 square feet of neighborhood-oriented retail spaces, while series of community occupied kiosks run along the waterfront trail.
BIG, JCFO and Two Trees Management have unveiled a masterplan for the Brooklyn waterfront that could bring two residential towers and a 6-acre park to the area. The swooping towers included in the design will house 1,000 residential units, including 250 below market rate homes. At the base of the buildings, a 47,000-square-foot YMCA will take shape alongside 30,000 square feet of neighborhood-oriented retail spaces, while series of community occupied kiosks run along the waterfront trail.
Posted by: 3D-Archive | 13/02/2020 05:29
Login to comment this entry
All Images and Objects are the property of their Respective Owners


