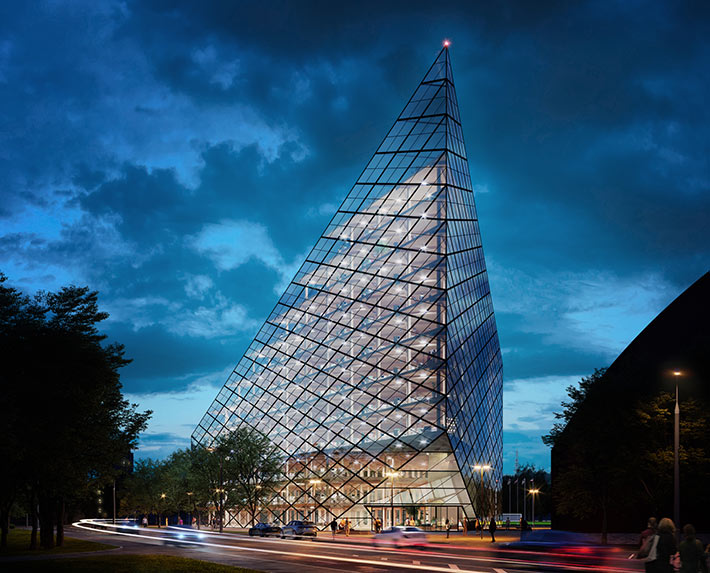Find Interior Designer
Our base contains 198 000 + architects and designers from 190 countries. Explore artworks or search professionals in your area!Show Your Artworks
Archibase Planet allows you to compose your personal block and expose you artworks to the CAD community and potential customersDownload Free Stuff
Find and download useful 3D stuff: 3D Models, HQ Textures, CAD and 3D Documentation, Manuals and moreMixed-use tower by AI Studio, Riga, Latvia
 London-based architecture firm AI Studio have received planning approval for the development of a mixed-use tower in the Latvian capital, featuring retail stores, offices, restaurants, and public spaces. The 18,000 square meter project, which is estimated to cost almost €25 million, will occupy a triangular plot near the Skonto football stadium and the historic Riga Fire Station. The development's design will feature a "spire" inspired by the city's historic skyline and surroundings, a public terrace overlooking the stadium and Old Town, a public piazza, glulam beam structures, and a glazed façade to represent traditional Latvian patterns and embroidery.
London-based architecture firm AI Studio have received planning approval for the development of a mixed-use tower in the Latvian capital, featuring retail stores, offices, restaurants, and public spaces. The 18,000 square meter project, which is estimated to cost almost €25 million, will occupy a triangular plot near the Skonto football stadium and the historic Riga Fire Station. The development's design will feature a "spire" inspired by the city's historic skyline and surroundings, a public terrace overlooking the stadium and Old Town, a public piazza, glulam beam structures, and a glazed façade to represent traditional Latvian patterns and embroidery.
Posted by: 3D-Archive | 26/11/2019 05:30
Login to comment this entry
All Images and Objects are the property of their Respective Owners


