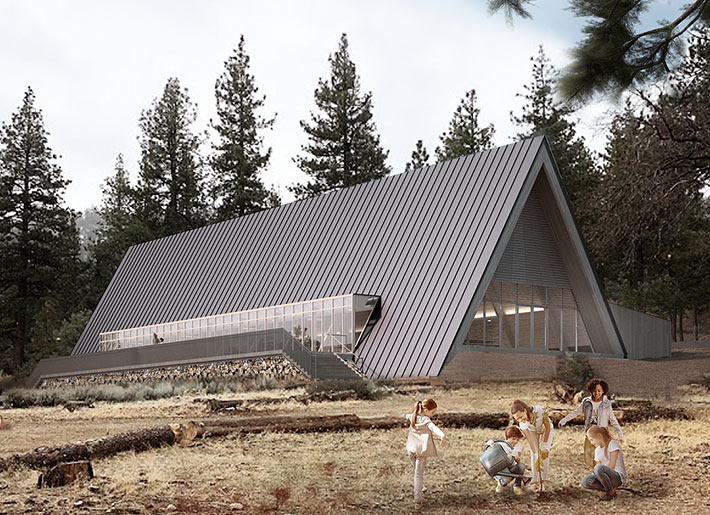Find Interior Designer
Our base contains 198 000 + architects and designers from 190 countries. Explore artworks or search professionals in your area!Show Your Artworks
Archibase Planet allows you to compose your personal block and expose you artworks to the CAD community and potential customersDownload Free Stuff
Find and download useful 3D stuff: 3D Models, HQ Textures, CAD and 3D Documentation, Manuals and moreA-frame cabins for Camp Lakota, Los Angeles, United States
 Perkins+Will's Los Angeles studio has revealed a new dining hall and A-frame cabins for Camp Lakota, a campsite for the Girl Scouts of Greater LA. Located one and half hours north of the city in Frazier Park, the camp master plan proposal was made to create a camp of the future. Completed pro-bono by Perkins+Will, the aim is to support the Girl Scouts' mission of empowering girls and young women. Perkins+Will reimagined the typical A-Frame layout and wanted them to be both practical and modern for the campers, but still a traditional tie-in to California cabin design.
Perkins+Will's Los Angeles studio has revealed a new dining hall and A-frame cabins for Camp Lakota, a campsite for the Girl Scouts of Greater LA. Located one and half hours north of the city in Frazier Park, the camp master plan proposal was made to create a camp of the future. Completed pro-bono by Perkins+Will, the aim is to support the Girl Scouts' mission of empowering girls and young women. Perkins+Will reimagined the typical A-Frame layout and wanted them to be both practical and modern for the campers, but still a traditional tie-in to California cabin design.
Posted by: 3D-Archive | 13/07/2019 09:37
Login to comment this entry
All Images and Objects are the property of their Respective Owners


