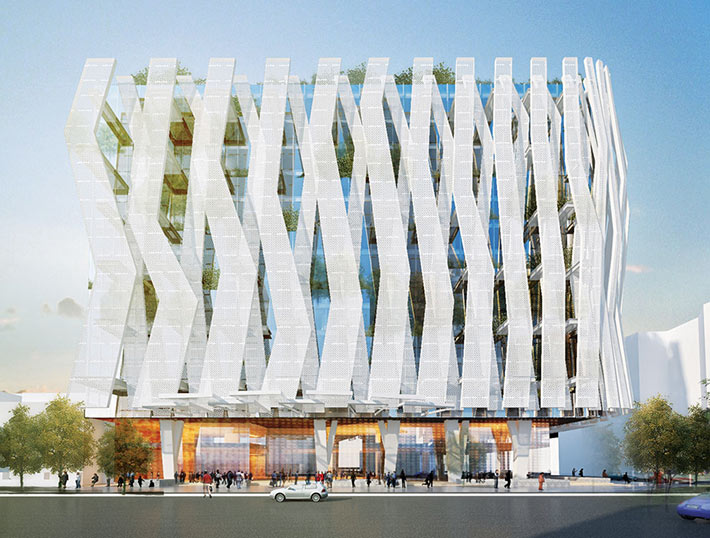Find Interior Designer
Our base contains 198 000 + architects and designers from 190 countries. Explore artworks or search professionals in your area!Show Your Artworks
Archibase Planet allows you to compose your personal block and expose you artworks to the CAD community and potential customersDownload Free Stuff
Find and download useful 3D stuff: 3D Models, HQ Textures, CAD and 3D Documentation, Manuals and moreSHB Building, Hanoi, Vietnam
 Because of the height restrictions of new buildings in Hanoi's old quarter, the building was designed with 15 floors, including the underground floors for the parking basement & technical room, 1-3rd floor for SHB office, 4-14th floor for leasing office and 15th floor for Conference & Technical room. There was no parking space on the road, so the basement had 5 floors to respond the high demand of parking in the center. The first floor had the double-height rooms that bring ample space and light into office interiors.
Because of the height restrictions of new buildings in Hanoi's old quarter, the building was designed with 15 floors, including the underground floors for the parking basement & technical room, 1-3rd floor for SHB office, 4-14th floor for leasing office and 15th floor for Conference & Technical room. There was no parking space on the road, so the basement had 5 floors to respond the high demand of parking in the center. The first floor had the double-height rooms that bring ample space and light into office interiors.
Posted by: 3D-Archive | 13/06/2019 05:14
Login to comment this entry
All Images and Objects are the property of their Respective Owners

