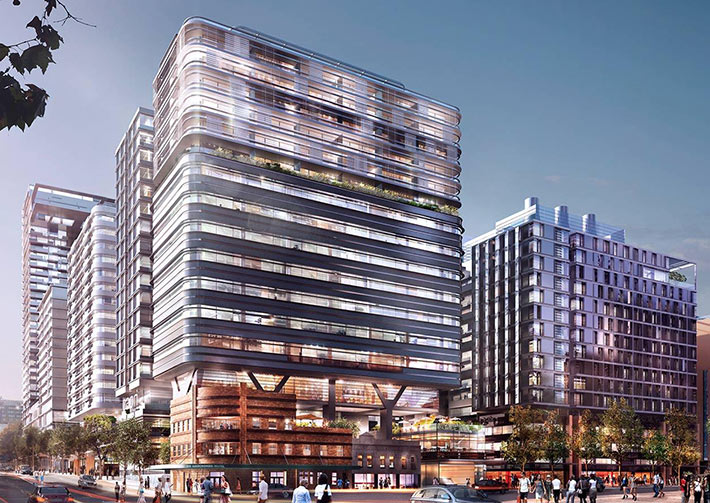Find Interior Designer
Our base contains 198 000 + architects and designers from 190 countries. Explore artworks or search professionals in your area!Show Your Artworks
Archibase Planet allows you to compose your personal block and expose you artworks to the CAD community and potential customersDownload Free Stuff
Find and download useful 3D stuff: 3D Models, HQ Textures, CAD and 3D Documentation, Manuals and moreDUO Central Park by Foster + Partners, Sydney, Australia
 Part of the Central Park masterplan designed by Foster + Partners in Sydney that extends the Chippendale area to the north, Duo is a mixed-use development of two adjacent buildings located at the intersection of Broadway and Abercrombie Street. At ground level, the two buildings are bisected by a new pedestrian promenade lined with cafes and shops, while the buildings above which reach 17 storeys, hold 313 luxury apartments.
Part of the Central Park masterplan designed by Foster + Partners in Sydney that extends the Chippendale area to the north, Duo is a mixed-use development of two adjacent buildings located at the intersection of Broadway and Abercrombie Street. At ground level, the two buildings are bisected by a new pedestrian promenade lined with cafes and shops, while the buildings above which reach 17 storeys, hold 313 luxury apartments.
Posted by: 3D-Archive | 25/05/2019 02:14
Login to comment this entry
All Images and Objects are the property of their Respective Owners


