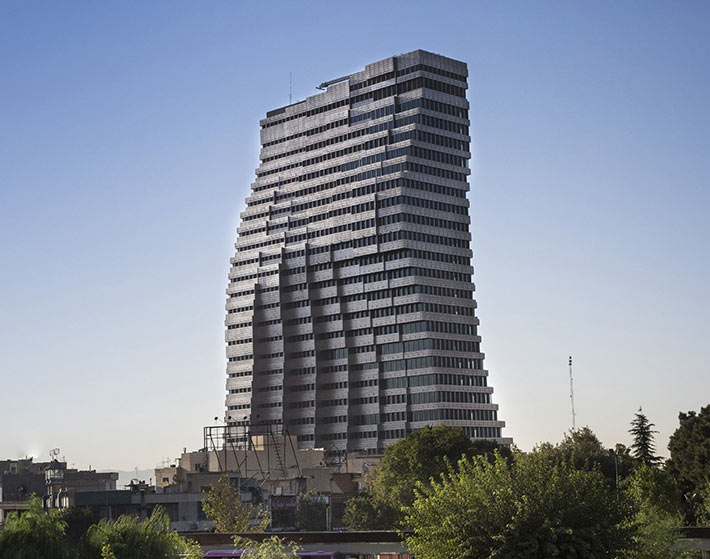Find Interior Designer
Our base contains 198 000 + architects and designers from 190 countries. Explore artworks or search professionals in your area!Show Your Artworks
Archibase Planet allows you to compose your personal block and expose you artworks to the CAD community and potential customersDownload Free Stuff
Find and download useful 3D stuff: 3D Models, HQ Textures, CAD and 3D Documentation, Manuals and moreJaam Tower, Tehran, Iran
 Jaam Tower is located on a 4400 sq.m. site and is adjacent to Shariati Avenue, one of two central and historic arteries in Tehran, running along a north-south axis, connecting Tehran's Shemiran area in the north, to the more historic fabric in the city center. Jaam Tower is composed of 2 volumes: a horizontal commercial platform with a footprint coverage of 80% in two levels, and a vertical office tower with a footprint coverage of around 25% in 23 stories. The complex has 7 underground parking levels, and a mechanical room and helipad, ultimately making it 32 stories tall.
Jaam Tower is located on a 4400 sq.m. site and is adjacent to Shariati Avenue, one of two central and historic arteries in Tehran, running along a north-south axis, connecting Tehran's Shemiran area in the north, to the more historic fabric in the city center. Jaam Tower is composed of 2 volumes: a horizontal commercial platform with a footprint coverage of 80% in two levels, and a vertical office tower with a footprint coverage of around 25% in 23 stories. The complex has 7 underground parking levels, and a mechanical room and helipad, ultimately making it 32 stories tall.
Posted by: 3D-Archive | 05/04/2019 06:00
Login to comment this entry
All Images and Objects are the property of their Respective Owners


