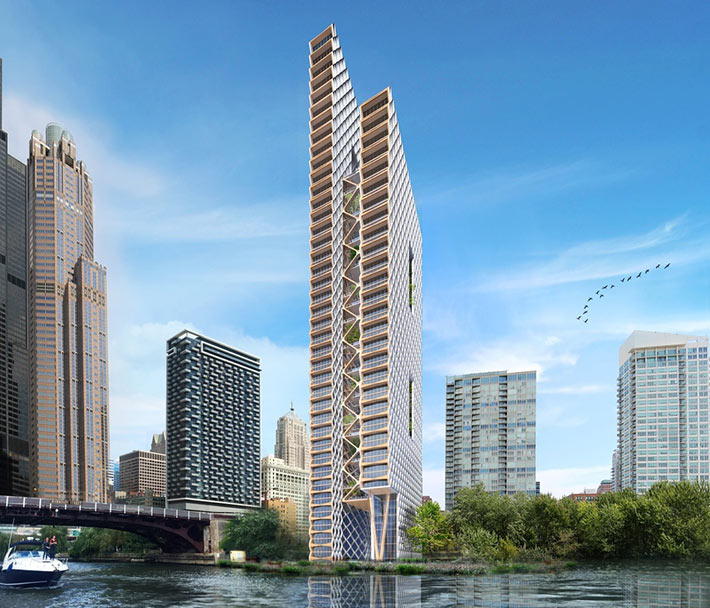Find Interior Designer
Our base contains 198 000 + architects and designers from 190 countries. Explore artworks or search professionals in your area!Show Your Artworks
Archibase Planet allows you to compose your personal block and expose you artworks to the CAD community and potential customersDownload Free Stuff
Find and download useful 3D stuff: 3D Models, HQ Textures, CAD and 3D Documentation, Manuals and more80-story River Beech Tower, Chicago, United States
 Architects at Perkins+Will, working with engineers at Thornton Tomasetti, have conceptualized an 80-story mass timber building in Chicago. The scheme features 300 duplex units using an exterior diagrid system that leverages the natural axial strength of timber. This concept has been informed by recent Skidmore, Owings and Merrill Timber Towers research which found that timber-concrete hybrid systems can support loads of 82,000 pounds (8 times the required load) along with some steel hybrid systems that could be marketable in terms of bay sizes and floor openings.
Architects at Perkins+Will, working with engineers at Thornton Tomasetti, have conceptualized an 80-story mass timber building in Chicago. The scheme features 300 duplex units using an exterior diagrid system that leverages the natural axial strength of timber. This concept has been informed by recent Skidmore, Owings and Merrill Timber Towers research which found that timber-concrete hybrid systems can support loads of 82,000 pounds (8 times the required load) along with some steel hybrid systems that could be marketable in terms of bay sizes and floor openings.
Posted by: 3D-Archive | 12/02/2019 04:50
Login to comment this entry
All Images and Objects are the property of their Respective Owners


