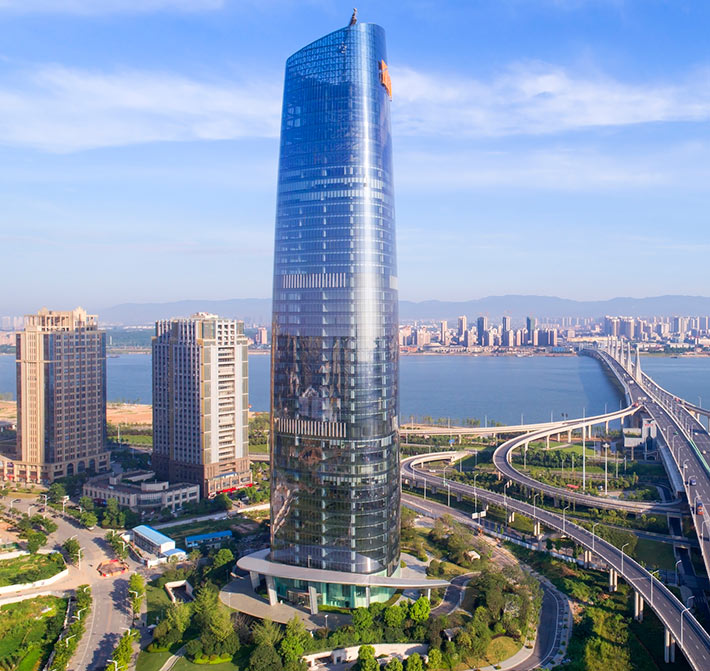Find Interior Designer
Our base contains 198 000 + architects and designers from 190 countries. Explore artworks or search professionals in your area!Show Your Artworks
Archibase Planet allows you to compose your personal block and expose you artworks to the CAD community and potential customersDownload Free Stuff
Find and download useful 3D stuff: 3D Models, HQ Textures, CAD and 3D Documentation, Manuals and moreNanchang Sinic Center, Nanchang, China
 Introducing the prosperous image to the riverbank, the 200-meter-high Nanchang Sinic Center with curved glass curtain wall covering the façade brings about dynamics and diversity to the skyline of Ganjiang river-front in between those solid square buildings. Integrally considering the overall organization and façade, architects used a more than 80 meters long three-dimensional curved rain shed on the first floor to echo the tower, which is like a dynamic fluttering ribbon when seen from the ground. The rain shed plays the role of transition in between architecture and the ground as it gradually rises from the ground and possesses vital-ly like the façade and landscape.
Introducing the prosperous image to the riverbank, the 200-meter-high Nanchang Sinic Center with curved glass curtain wall covering the façade brings about dynamics and diversity to the skyline of Ganjiang river-front in between those solid square buildings. Integrally considering the overall organization and façade, architects used a more than 80 meters long three-dimensional curved rain shed on the first floor to echo the tower, which is like a dynamic fluttering ribbon when seen from the ground. The rain shed plays the role of transition in between architecture and the ground as it gradually rises from the ground and possesses vital-ly like the façade and landscape.
Posted by: 3D-Archive | 06/02/2019 05:13
Login to comment this entry
All Images and Objects are the property of their Respective Owners


