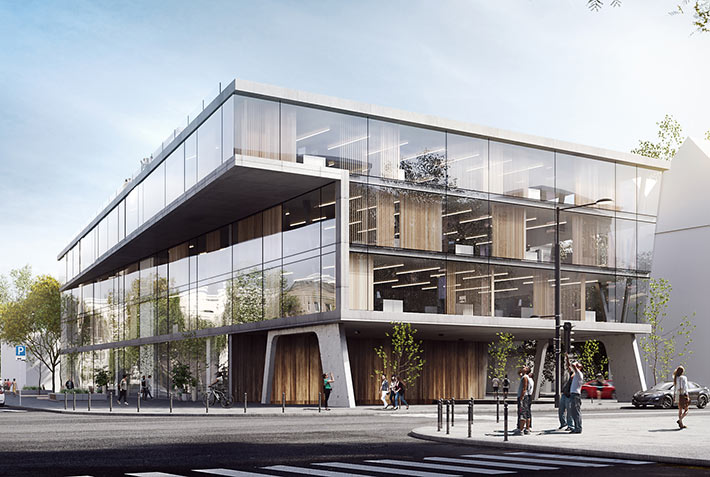Find Interior Designer
Our base contains 198 000 + architects and designers from 190 countries. Explore artworks or search professionals in your area!Show Your Artworks
Archibase Planet allows you to compose your personal block and expose you artworks to the CAD community and potential customersDownload Free Stuff
Find and download useful 3D stuff: 3D Models, HQ Textures, CAD and 3D Documentation, Manuals and moreMixed-use complex by MAD Architects, Vilnius, Lithuania
 MAD Architects have revealed their design for a multi-functional complex located in the historical center of Vilnius, the capital city of Lithuania. The project was designed as an "urban sculpture" where anyone can move between underground levels, walk-able roofs, porches and other sightseeing platforms. All public spaces are adapted for the city residents, so the complex benefits not only its users but also the citizens of Vilnius.
MAD Architects have revealed their design for a multi-functional complex located in the historical center of Vilnius, the capital city of Lithuania. The project was designed as an "urban sculpture" where anyone can move between underground levels, walk-able roofs, porches and other sightseeing platforms. All public spaces are adapted for the city residents, so the complex benefits not only its users but also the citizens of Vilnius.
Posted by: 3D-Archive | 16/01/2019 04:20
Login to comment this entry
All Images and Objects are the property of their Respective Owners


