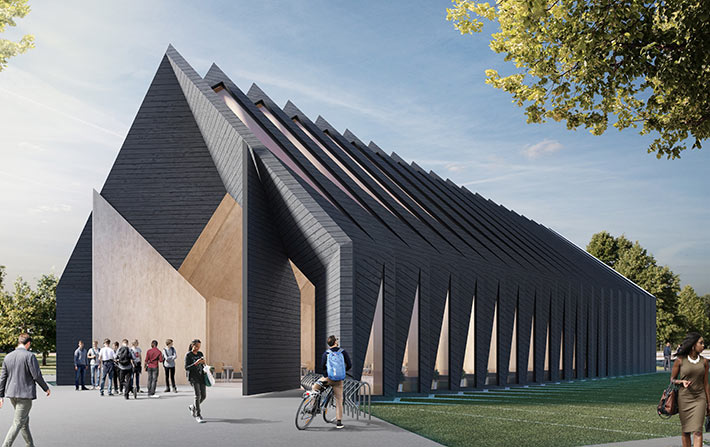Find Interior Designer
Our base contains 198 000 + architects and designers from 190 countries. Explore artworks or search professionals in your area!Show Your Artworks
Archibase Planet allows you to compose your personal block and expose you artworks to the CAD community and potential customersDownload Free Stuff
Find and download useful 3D stuff: 3D Models, HQ Textures, CAD and 3D Documentation, Manuals and moreMIT Mass Timber Design's Longhouse, Cambridge, USA
 The Longhouse is multi-functional building, designed to accommodate a range of event scenarios from co-working, exercise classes, social mixers, exhibitions, dinner gatherings and lectures. In order to achieve a large spanning high bay space for flexibility, the building is engineered as a series of timber laminated veneer lumber (LVL) arches spanning across the building's shorter dimension. Each arch utilizes a thin-walled triangular profile to minimize deformations in the structure and provide overall rigidity to the building.
The Longhouse is multi-functional building, designed to accommodate a range of event scenarios from co-working, exercise classes, social mixers, exhibitions, dinner gatherings and lectures. In order to achieve a large spanning high bay space for flexibility, the building is engineered as a series of timber laminated veneer lumber (LVL) arches spanning across the building's shorter dimension. Each arch utilizes a thin-walled triangular profile to minimize deformations in the structure and provide overall rigidity to the building.
Posted by: 3D-Archive | 19/12/2018 05:27
Login to comment this entry
All Images and Objects are the property of their Respective Owners

