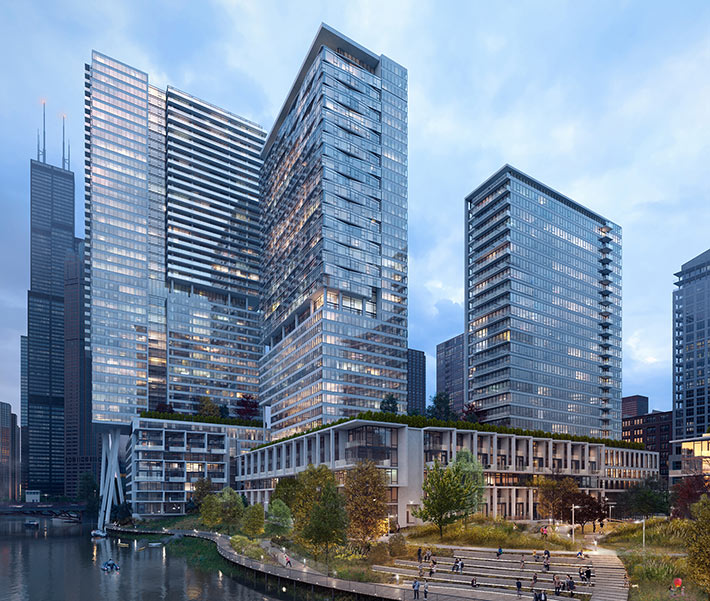Find Interior Designer
Our base contains 198 000 + architects and designers from 190 countries. Explore artworks or search professionals in your area!Show Your Artworks
Archibase Planet allows you to compose your personal block and expose you artworks to the CAD community and potential customersDownload Free Stuff
Find and download useful 3D stuff: 3D Models, HQ Textures, CAD and 3D Documentation, Manuals and moreRiverline complex by Perkins+Will, Chicago, Illinois, USA
 Riverline is a new residential community situated along the south branch of the Chicago River. The project consists of 3,600 condominium, rental and townhome residences, with the 14-acre master plan integrating a series of public parks and gardens that are connected to a continuous Riverwalk which will ultimately connect the cities north and south riverfront community. Bounded by Harrison Street, the Chicago River, Roosevelt Road, and Wells Street, Riverline will deliver 8 towers and 2 townhome communities of varying size and scale. Ancora, a 29-story, 420 unit rental apartment, will include 24 townhomes and skyhomes on the first five floors and apartment units on the 7th to 29th floors. Current, an 18-story, 251 unit condominium building will include 28 townhomes and skyhomes on the first five floors and condominium units on the 7th to 18th floors. Also, Watershed will consist of nine three-story townhouse buildings immediately south of Current
Riverline is a new residential community situated along the south branch of the Chicago River. The project consists of 3,600 condominium, rental and townhome residences, with the 14-acre master plan integrating a series of public parks and gardens that are connected to a continuous Riverwalk which will ultimately connect the cities north and south riverfront community. Bounded by Harrison Street, the Chicago River, Roosevelt Road, and Wells Street, Riverline will deliver 8 towers and 2 townhome communities of varying size and scale. Ancora, a 29-story, 420 unit rental apartment, will include 24 townhomes and skyhomes on the first five floors and apartment units on the 7th to 29th floors. Current, an 18-story, 251 unit condominium building will include 28 townhomes and skyhomes on the first five floors and condominium units on the 7th to 18th floors. Also, Watershed will consist of nine three-story townhouse buildings immediately south of Current
Posted by: 3D-Archive | 09/12/2018 10:41
Login to comment this entry
All Images and Objects are the property of their Respective Owners

