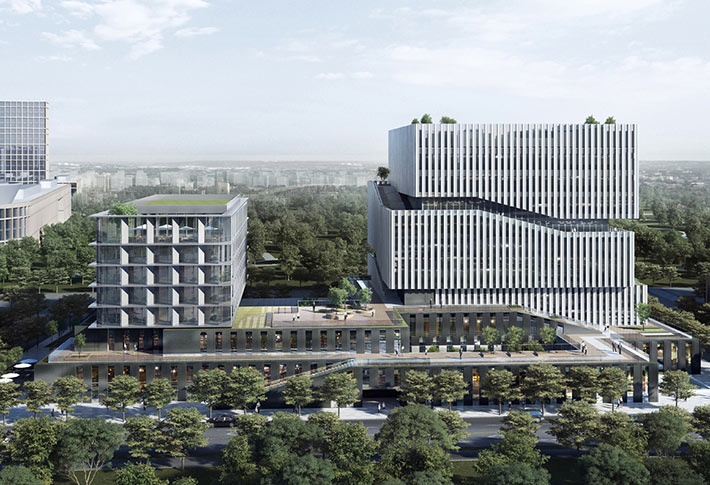Find Interior Designer
Our base contains 198 000 + architects and designers from 190 countries. Explore artworks or search professionals in your area!Show Your Artworks
Archibase Planet allows you to compose your personal block and expose you artworks to the CAD community and potential customersDownload Free Stuff
Find and download useful 3D stuff: 3D Models, HQ Textures, CAD and 3D Documentation, Manuals and moreLingang ZKJI Center by EID Architecture, Shanghai, China
 EID Architecture has been selected as the winner of an international competition to design a significant headquarter/office and hotel complex of Lingang ZKJI Center (LGZC) in Lingang New City, a burgeoning new district in the outskirt of Shanghai. Consisted of an office wing and ancillary facilities, this project also houses a hotel wing and its amenities. The gross area for this complex is approximately 41,458 sq meters. LGZC contains a variety of office spaces which are catered to needs of different user groups, ranging from corporate headquarter at upper levels, speculative leasing space to co-sharing working environment at lower levels.
EID Architecture has been selected as the winner of an international competition to design a significant headquarter/office and hotel complex of Lingang ZKJI Center (LGZC) in Lingang New City, a burgeoning new district in the outskirt of Shanghai. Consisted of an office wing and ancillary facilities, this project also houses a hotel wing and its amenities. The gross area for this complex is approximately 41,458 sq meters. LGZC contains a variety of office spaces which are catered to needs of different user groups, ranging from corporate headquarter at upper levels, speculative leasing space to co-sharing working environment at lower levels.
Posted by: 3D-Archive | 05/11/2018 05:32
Login to comment this entry
All Images and Objects are the property of their Respective Owners


