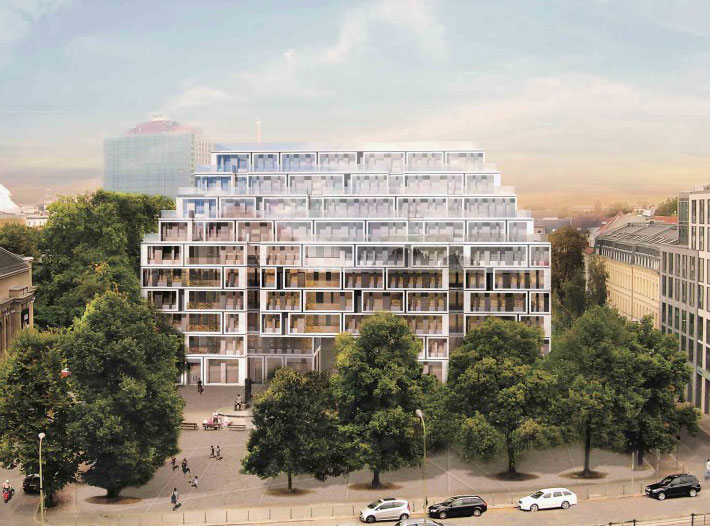Find Interior Designer
Our base contains 198 000 + architects and designers from 190 countries. Explore artworks or search professionals in your area!Show Your Artworks
Archibase Planet allows you to compose your personal block and expose you artworks to the CAD community and potential customersDownload Free Stuff
Find and download useful 3D stuff: 3D Models, HQ Textures, CAD and 3D Documentation, Manuals and moreAm Zirkus 1, Berlin, Germany
 The main façade is divided into three parts: a broader central section and two narrower side sections. The vertical windows, each divided into separate fields by printed glass panels, are horizontally framed by a light-colored aluminum. Just under half of the approximately 33,000 sqm of gross floor area is dedicated to 87 apartments with the interiors designed by Philippe Starck. A hotel with 300 rooms occupies another third of the floor area. The rest of the space is reserved for offices and shops.
The main façade is divided into three parts: a broader central section and two narrower side sections. The vertical windows, each divided into separate fields by printed glass panels, are horizontally framed by a light-colored aluminum. Just under half of the approximately 33,000 sqm of gross floor area is dedicated to 87 apartments with the interiors designed by Philippe Starck. A hotel with 300 rooms occupies another third of the floor area. The rest of the space is reserved for offices and shops.
Posted by: 3D-Archive | 25/10/2018 04:30
Login to comment this entry
All Images and Objects are the property of their Respective Owners


