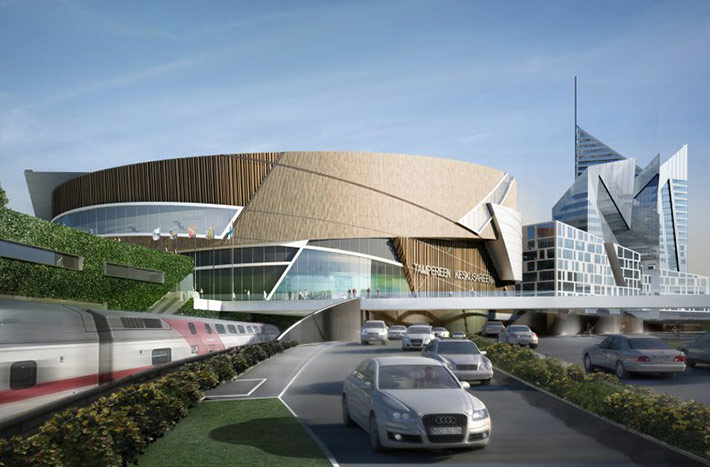Find Interior Designer
Our base contains 198 000 + architects and designers from 190 countries. Explore artworks or search professionals in your area!Show Your Artworks
Archibase Planet allows you to compose your personal block and expose you artworks to the CAD community and potential customersDownload Free Stuff
Find and download useful 3D stuff: 3D Models, HQ Textures, CAD and 3D Documentation, Manuals and moreTampere Central Deck And Arena, Tampere, Finland
 Central Deck and Arena project in Tampere, Finland is an urban scale development on top of existing railway tracks in the heart of the city. The mixed-use program includes a multi-purpose ice hockey arena, four office blocks topped by residential towers and a hotel with residential condominiums on top. There is a total of approximately 60,000 sq.m. of mixed-use program area and 38,000 sq.m. of arena space, including a practice field and wellness center.
Central Deck and Arena project in Tampere, Finland is an urban scale development on top of existing railway tracks in the heart of the city. The mixed-use program includes a multi-purpose ice hockey arena, four office blocks topped by residential towers and a hotel with residential condominiums on top. There is a total of approximately 60,000 sq.m. of mixed-use program area and 38,000 sq.m. of arena space, including a practice field and wellness center.
Posted by: 3D-Archive | 04/09/2018 10:17
Login to comment this entry
All Images and Objects are the property of their Respective Owners


