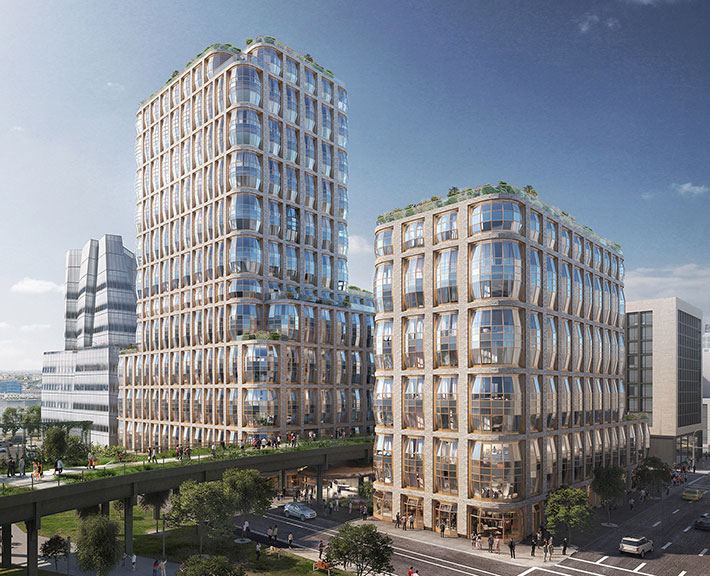Find Interior Designer
Our base contains 198 000 + architects and designers from 190 countries. Explore artworks or search professionals in your area!Show Your Artworks
Archibase Planet allows you to compose your personal block and expose you artworks to the CAD community and potential customersDownload Free Stuff
Find and download useful 3D stuff: 3D Models, HQ Textures, CAD and 3D Documentation, Manuals and more515 West 18th Street, New York, United States
 Designed by Heatherwick Studio, 515 West 18th Street in New York offers a distinctive reinvention of the Chelsea warehouse architectural style, featuring a modern interpretation of the bay window and a custom masonry façade. The 21-storey building comprises a collection of approximately 180 one, two, three and four bedroom residences, many of which bestow uninterrupted cityscape and Hudson River views, and promise to provide residents a totally integrated lifestyle destination. 515 West 18th Street is part of a two-tower development that links underneath the High Line. The development is in the heart of the art gallery district, within a short walk to sprawling parks, acclaimed restaurants, storied nightlife and several of Manhattan's finest schools.
Designed by Heatherwick Studio, 515 West 18th Street in New York offers a distinctive reinvention of the Chelsea warehouse architectural style, featuring a modern interpretation of the bay window and a custom masonry façade. The 21-storey building comprises a collection of approximately 180 one, two, three and four bedroom residences, many of which bestow uninterrupted cityscape and Hudson River views, and promise to provide residents a totally integrated lifestyle destination. 515 West 18th Street is part of a two-tower development that links underneath the High Line. The development is in the heart of the art gallery district, within a short walk to sprawling parks, acclaimed restaurants, storied nightlife and several of Manhattan's finest schools.
Posted by: 3D-Archive | 13/08/2018 04:30
Login to comment this entry
All Images and Objects are the property of their Respective Owners



