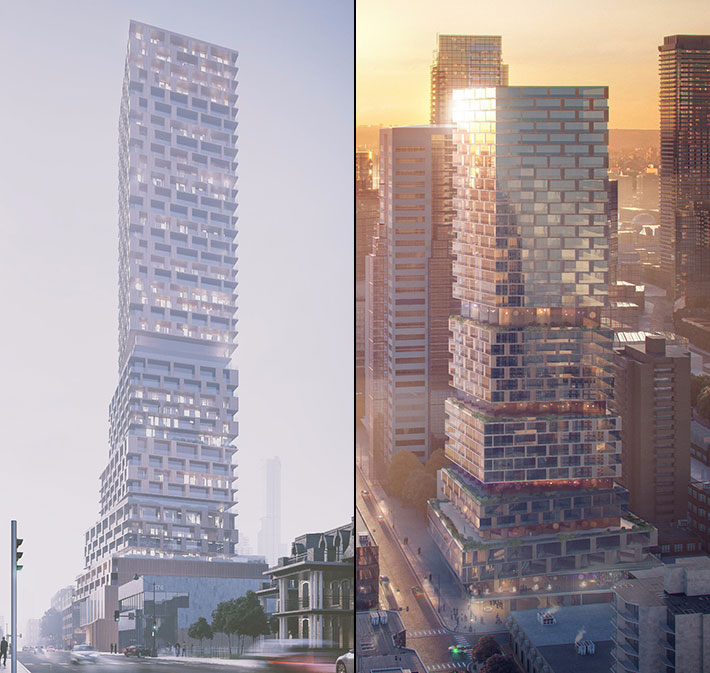Find Interior Designer
Our base contains 198 000 + architects and designers from 190 countries. Explore artworks or search professionals in your area!Show Your Artworks
Archibase Planet allows you to compose your personal block and expose you artworks to the CAD community and potential customersDownload Free Stuff
Find and download useful 3D stuff: 3D Models, HQ Textures, CAD and 3D Documentation, Manuals and moreVertical village by 3XN architects, Toronto, Canada
 3XN recently revealed the design for its new tower in Toronto, Canada. The residential building is 153 meters high and it encompasses a two-level glass plaza to accommodate major events in the area. The design features foldable glass walls enveloping the plaza which overlooks the Canadian city's Church and Wellesley district. The two-floor-high public venue, which is part of the tower, was created after the architectural firm had several group meetings with the locals.
3XN recently revealed the design for its new tower in Toronto, Canada. The residential building is 153 meters high and it encompasses a two-level glass plaza to accommodate major events in the area. The design features foldable glass walls enveloping the plaza which overlooks the Canadian city's Church and Wellesley district. The two-floor-high public venue, which is part of the tower, was created after the architectural firm had several group meetings with the locals.
Posted by: 3D-Archive | 06/08/2018 04:59
Login to comment this entry
All Images and Objects are the property of their Respective Owners


