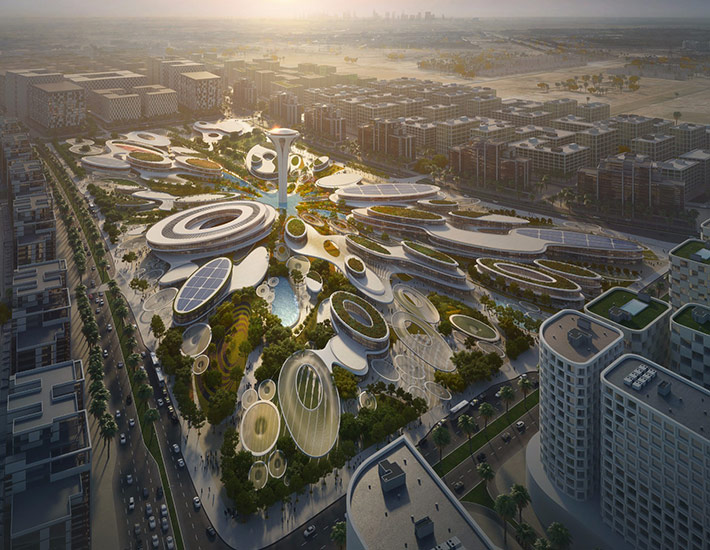Find Interior Designer
Our base contains 198 000 + architects and designers from 190 countries. Explore artworks or search professionals in your area!Show Your Artworks
Archibase Planet allows you to compose your personal block and expose you artworks to the CAD community and potential customersDownload Free Stuff
Find and download useful 3D stuff: 3D Models, HQ Textures, CAD and 3D Documentation, Manuals and moreAljada by Zaha Hadid Architects, Sharjah, UAE
 Following an international competition, ARADA has appointed Zaha Hadid Architects to design the Central Hub, the centrepiece of Aljada, the developer's renowned masterplan in Sharjah, UAE. The heart of the AED24 billion Aljada mixed-use development, the 1.9 m sq ft Central Hub will be a new focus for the UAE and a significant addition to Sharjah, regarded as the cultural capital of the Arab world. Aljada's Central Hub will be a major destination for tourists and residents in its own right, offering world-class amenities complemented by community facilities as well as retail and dining experiences.
Following an international competition, ARADA has appointed Zaha Hadid Architects to design the Central Hub, the centrepiece of Aljada, the developer's renowned masterplan in Sharjah, UAE. The heart of the AED24 billion Aljada mixed-use development, the 1.9 m sq ft Central Hub will be a new focus for the UAE and a significant addition to Sharjah, regarded as the cultural capital of the Arab world. Aljada's Central Hub will be a major destination for tourists and residents in its own right, offering world-class amenities complemented by community facilities as well as retail and dining experiences.
Posted by: 3D-Archive | 17/06/2018 16:14
Login to comment this entry
All Images and Objects are the property of their Respective Owners


