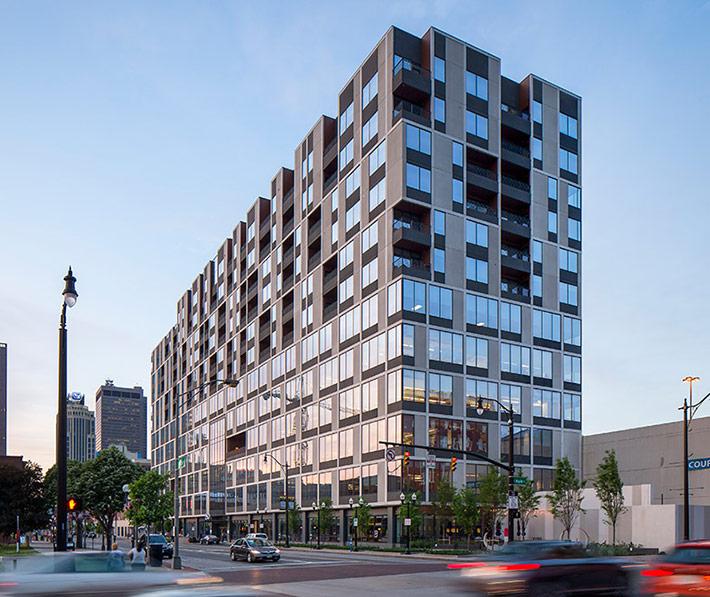Find Interior Designer
Our base contains 198 000 + architects and designers from 190 countries. Explore artworks or search professionals in your area!Show Your Artworks
Archibase Planet allows you to compose your personal block and expose you artworks to the CAD community and potential customersDownload Free Stuff
Find and download useful 3D stuff: 3D Models, HQ Textures, CAD and 3D Documentation, Manuals and more250 High mixed-use building, Columbus, USA
 By bringing residents and office workers to a former parking lot, 250 High is playing a vital role in downtown Columbus' ongoing transition to an 18-hour, live-work environment. The 12-story building integrates new ground-level retail and restaurant space, five floors of office space and six residential floors consisting of 121 studio, one- and two-bedroom apartments. The top floor also features amenities for all commercial and residential tenants, including fitness rooms, a community space and an outdoor patio with views of downtown Columbus.
By bringing residents and office workers to a former parking lot, 250 High is playing a vital role in downtown Columbus' ongoing transition to an 18-hour, live-work environment. The 12-story building integrates new ground-level retail and restaurant space, five floors of office space and six residential floors consisting of 121 studio, one- and two-bedroom apartments. The top floor also features amenities for all commercial and residential tenants, including fitness rooms, a community space and an outdoor patio with views of downtown Columbus.
Posted by: 3D-Archive | 13/06/2018 03:45
Login to comment this entry
All Images and Objects are the property of their Respective Owners


