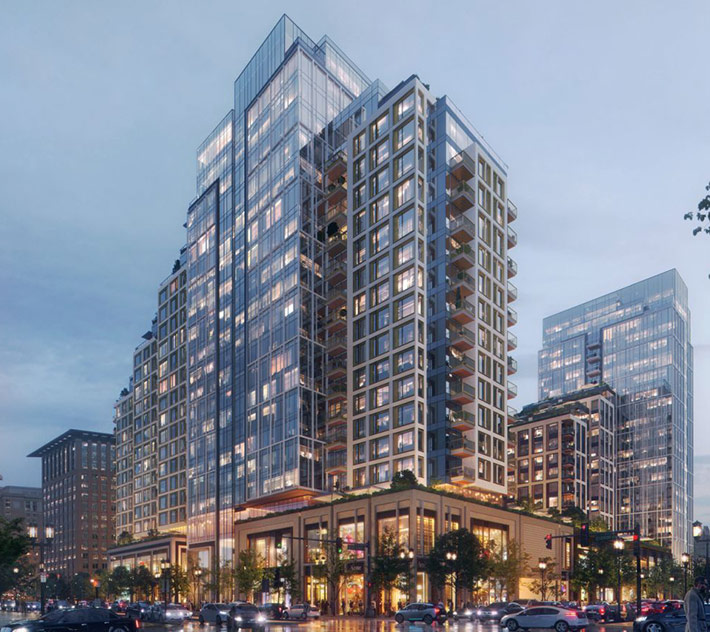Find Interior Designer
Our base contains 198 000 + architects and designers from 190 countries. Explore artworks or search professionals in your area!Show Your Artworks
Archibase Planet allows you to compose your personal block and expose you artworks to the CAD community and potential customersDownload Free Stuff
Find and download useful 3D stuff: 3D Models, HQ Textures, CAD and 3D Documentation, Manuals and moreEchelon Seaport Square Master Plan, Boston, USA
 As one of the city's largest private residential project since the 1960's, the Master Plan for Echelon Seaport fills an urban void linking separate clusters of diverse activity and architectural character between the city's historical waterfront to its contemporary landmarks. This new residential sector follows a larger urban initiative to create a sustainable, responsible community for the city of Boston, furthering the city's vision for an "innovation district" where new business ideas can flourish.
As one of the city's largest private residential project since the 1960's, the Master Plan for Echelon Seaport fills an urban void linking separate clusters of diverse activity and architectural character between the city's historical waterfront to its contemporary landmarks. This new residential sector follows a larger urban initiative to create a sustainable, responsible community for the city of Boston, furthering the city's vision for an "innovation district" where new business ideas can flourish.
Posted by: 3D-Archive | 16/05/2018 04:09
Login to comment this entry
All Images and Objects are the property of their Respective Owners


