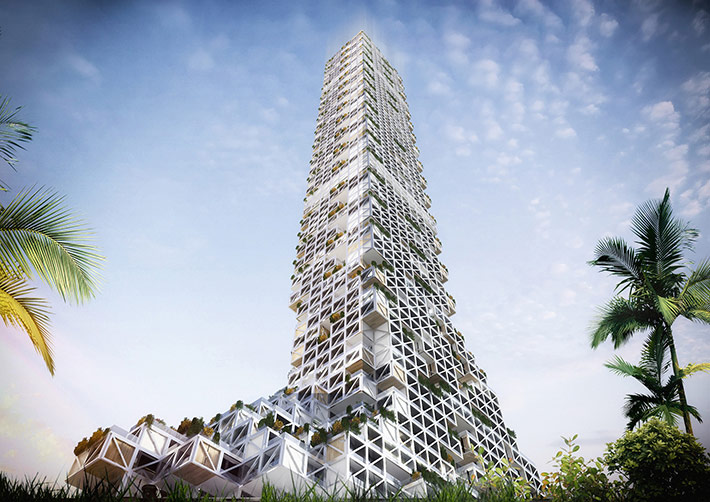Find Interior Designer
Our base contains 198 000 + architects and designers from 190 countries. Explore artworks or search professionals in your area!Show Your Artworks
Archibase Planet allows you to compose your personal block and expose you artworks to the CAD community and potential customersDownload Free Stuff
Find and download useful 3D stuff: 3D Models, HQ Textures, CAD and 3D Documentation, Manuals and more'Dubai Nhabitat' mixed-use tower, Dubai, UAE
 Dubai Nhabitat, a mixed-use tower proposed by Ankara-based firm rgg Architects, utilizes its own unique formal system to create permeability through different materials and building tectonics. The tower is an aggregate of individual modules that can be enlarged or shrunk by an 8mx8m grid based on programmatic needs, creating views and outdoor spaces unique to each spatial arrangement.
Dubai Nhabitat, a mixed-use tower proposed by Ankara-based firm rgg Architects, utilizes its own unique formal system to create permeability through different materials and building tectonics. The tower is an aggregate of individual modules that can be enlarged or shrunk by an 8mx8m grid based on programmatic needs, creating views and outdoor spaces unique to each spatial arrangement.
Posted by: 3D-Archive | 15/05/2018 04:37
Login to comment this entry
All Images and Objects are the property of their Respective Owners


