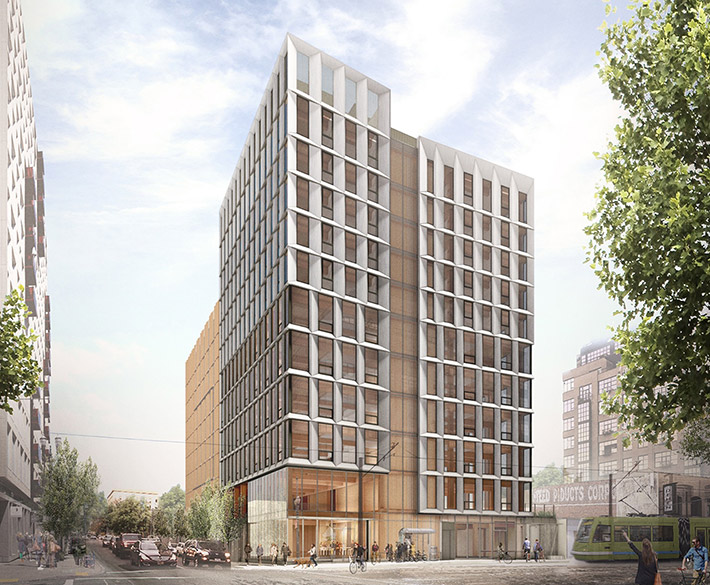Find Interior Designer
Our base contains 198 000 + architects and designers from 190 countries. Explore artworks or search professionals in your area!Show Your Artworks
Archibase Planet allows you to compose your personal block and expose you artworks to the CAD community and potential customersDownload Free Stuff
Find and download useful 3D stuff: 3D Models, HQ Textures, CAD and 3D Documentation, Manuals and more'Framework' timber building, Portland, United States
 The United States' first mass-timber highrise (defined by Emporis Building Standards as a building with an architectural height of 115-328 feet, or between 12 and 40 floors) has been granted planning permission, allowing construction on the landmark project to begin. Located in downtown Portland, Oregon, the building known as Framework will cap out at 12 floors and approximately 128 feet, ushering in a new era of tall building construction in the US.
The United States' first mass-timber highrise (defined by Emporis Building Standards as a building with an architectural height of 115-328 feet, or between 12 and 40 floors) has been granted planning permission, allowing construction on the landmark project to begin. Located in downtown Portland, Oregon, the building known as Framework will cap out at 12 floors and approximately 128 feet, ushering in a new era of tall building construction in the US.
Posted by: 3D-Archive | 06/04/2018 04:28
Login to comment this entry
All Images and Objects are the property of their Respective Owners


