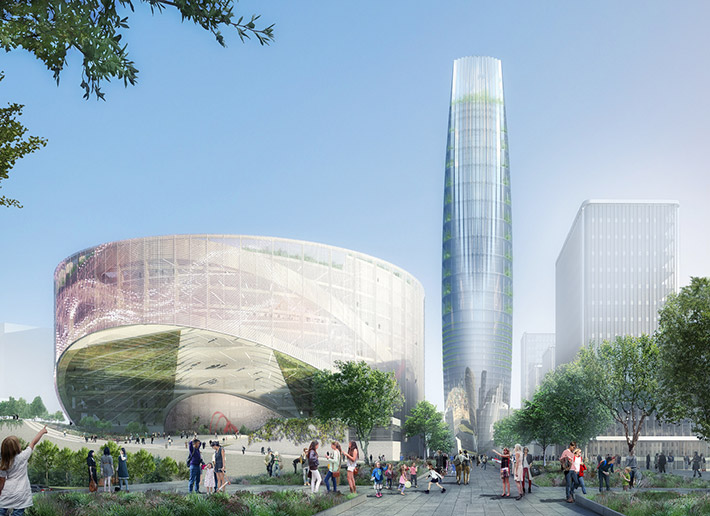Find Interior Designer
Our base contains 198 000 + architects and designers from 190 countries. Explore artworks or search professionals in your area!Show Your Artworks
Archibase Planet allows you to compose your personal block and expose you artworks to the CAD community and potential customersDownload Free Stuff
Find and download useful 3D stuff: 3D Models, HQ Textures, CAD and 3D Documentation, Manuals and moreCharenton-Bercy - masterplan for eastern Paris
 A team led by Bouygues Immoblier UrbanEra – the communities development arm of Bouygues Group - including international Architect Skidmore Owings and Merrill (SOM), Architects-Urbanists-Landscape Designers Ateliers 2/3/4/, AREP, and community 'think tank' Le Grand Reservoir; has been selected by the Ville de Charenton and Grand Paris Amenagement as the preferred development team for the Charenton-Bercy project on the eastern edge of Paris. Established as part of the developer bid process, the SOM-led masterplan proposes a highly connected urban district incorporating a 180m tall Net Zero Energy hotel and residential tower and a contemporary rotunda building which will form the heart of a new 'Virtual Reality' tech hub for the city.
A team led by Bouygues Immoblier UrbanEra – the communities development arm of Bouygues Group - including international Architect Skidmore Owings and Merrill (SOM), Architects-Urbanists-Landscape Designers Ateliers 2/3/4/, AREP, and community 'think tank' Le Grand Reservoir; has been selected by the Ville de Charenton and Grand Paris Amenagement as the preferred development team for the Charenton-Bercy project on the eastern edge of Paris. Established as part of the developer bid process, the SOM-led masterplan proposes a highly connected urban district incorporating a 180m tall Net Zero Energy hotel and residential tower and a contemporary rotunda building which will form the heart of a new 'Virtual Reality' tech hub for the city.
Posted by: 3D-Archive | 30/03/2018 06:12
Login to comment this entry
All Images and Objects are the property of their Respective Owners

