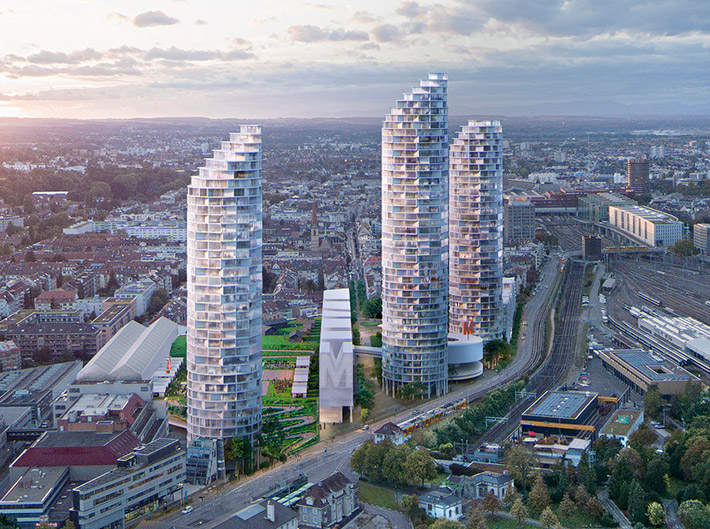Find Interior Designer
Our base contains 198 000 + architects and designers from 190 countries. Explore artworks or search professionals in your area!Show Your Artworks
Archibase Planet allows you to compose your personal block and expose you artworks to the CAD community and potential customersDownload Free Stuff
Find and download useful 3D stuff: 3D Models, HQ Textures, CAD and 3D Documentation, Manuals and moreNordspitze area's masterplan, Basel, Switzerland
 Herzog & de Meuron has been selected as the winners of a competition to design the new master plan of the Nordspitze community in the northermost part Basel’s Dreispitz district. Organized around two large public green spaces, the mixed-use community will feature three residential skyscrapers that will become the three tallest residential buildings in the city. The development will surround the existing MParc shopping center, which will be augmented with a new pedestrianized green roof. The three residential towers – 2 at 135-meters-tall and the third at 160-meters-tall – will offer 800 apartments of a variety of sizes.
Herzog & de Meuron has been selected as the winners of a competition to design the new master plan of the Nordspitze community in the northermost part Basel’s Dreispitz district. Organized around two large public green spaces, the mixed-use community will feature three residential skyscrapers that will become the three tallest residential buildings in the city. The development will surround the existing MParc shopping center, which will be augmented with a new pedestrianized green roof. The three residential towers – 2 at 135-meters-tall and the third at 160-meters-tall – will offer 800 apartments of a variety of sizes.
Posted by: 3D-Archive | 28/03/2018 05:29
Login to comment this entry
All Images and Objects are the property of their Respective Owners


