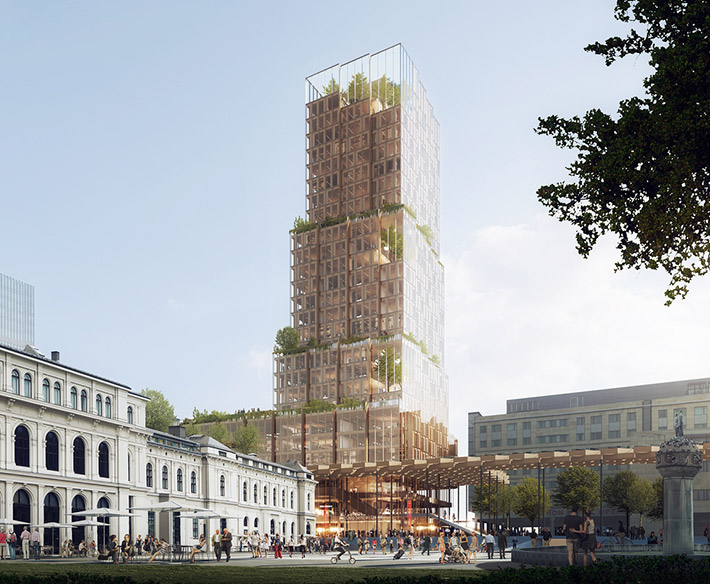Find Interior Designer
Our base contains 198 000 + architects and designers from 190 countries. Explore artworks or search professionals in your area!Show Your Artworks
Archibase Planet allows you to compose your personal block and expose you artworks to the CAD community and potential customersDownload Free Stuff
Find and download useful 3D stuff: 3D Models, HQ Textures, CAD and 3D Documentation, Manuals and moreNordic Light mixed-use tower, Oslo, Norway
 A unanimous jury has voted for the RRA project Nordic Light as winner of the invited planning and architecture competition for the design proposal of Fjordporten Oslo S. The winning team behind the project consists of Reiulf Ramstad Arkitekter AS in collaboration with C.F Møller Arkitekter, Bollinger + Grohmann Ingenieure, Baugrundinstitut Franke-Meißner und Partner, GMBH and Transsolar Climate Engineering.
A unanimous jury has voted for the RRA project Nordic Light as winner of the invited planning and architecture competition for the design proposal of Fjordporten Oslo S. The winning team behind the project consists of Reiulf Ramstad Arkitekter AS in collaboration with C.F Møller Arkitekter, Bollinger + Grohmann Ingenieure, Baugrundinstitut Franke-Meißner und Partner, GMBH and Transsolar Climate Engineering.
The project consists of four main elements: the station's areas, with the abandoned public square as a link to Oslo S, the cultural and conference base, the pergola as a guiding line between Queen Eufemia's Street and the station, and the tower with capacity for hotels and workplaces for optimal area utilization of the new creative hub.
Posted by: 3D-Archive | 16/03/2018 04:39
Login to comment this entry
All Images and Objects are the property of their Respective Owners


