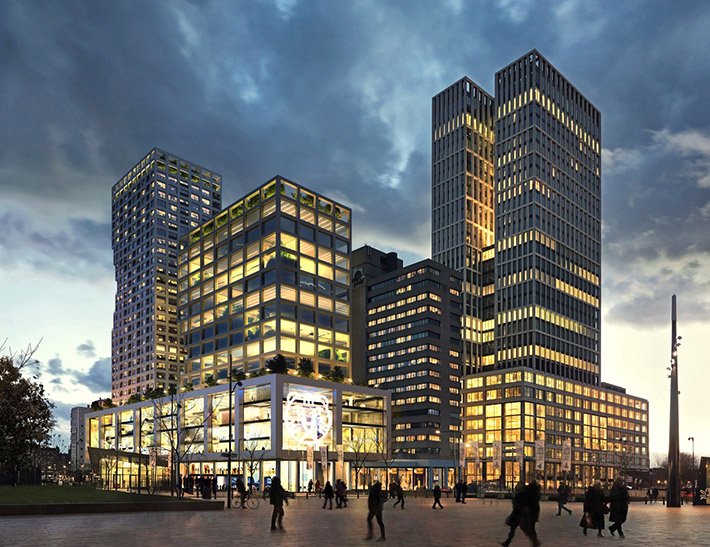Find Interior Designer
Our base contains 198 000 + architects and designers from 190 countries. Explore artworks or search professionals in your area!Show Your Artworks
Archibase Planet allows you to compose your personal block and expose you artworks to the CAD community and potential customersDownload Free Stuff
Find and download useful 3D stuff: 3D Models, HQ Textures, CAD and 3D Documentation, Manuals and moreWeenapoint complex, Rotterdam, The Netherlands
 MVRDV has revealed the design of Weenapoint, a new mixed-use development for the firm’s home city of Rotterdam, The Netherlands. Located in the Rotterdam Central District, the 50,000-square-meter scheme will add to the recent transformation of the Weenapoint complex led by developer Maarsen Groep. The third and final phase of the master plan, MVRDV's proposal will add 17,000 square meters of office space, a life-filled commercial plinth and up to 300 residential units.
MVRDV has revealed the design of Weenapoint, a new mixed-use development for the firm’s home city of Rotterdam, The Netherlands. Located in the Rotterdam Central District, the 50,000-square-meter scheme will add to the recent transformation of the Weenapoint complex led by developer Maarsen Groep. The third and final phase of the master plan, MVRDV's proposal will add 17,000 square meters of office space, a life-filled commercial plinth and up to 300 residential units.
Posted by: 3D-Archive | 04/03/2018 05:43
Login to comment this entry
All Images and Objects are the property of their Respective Owners


