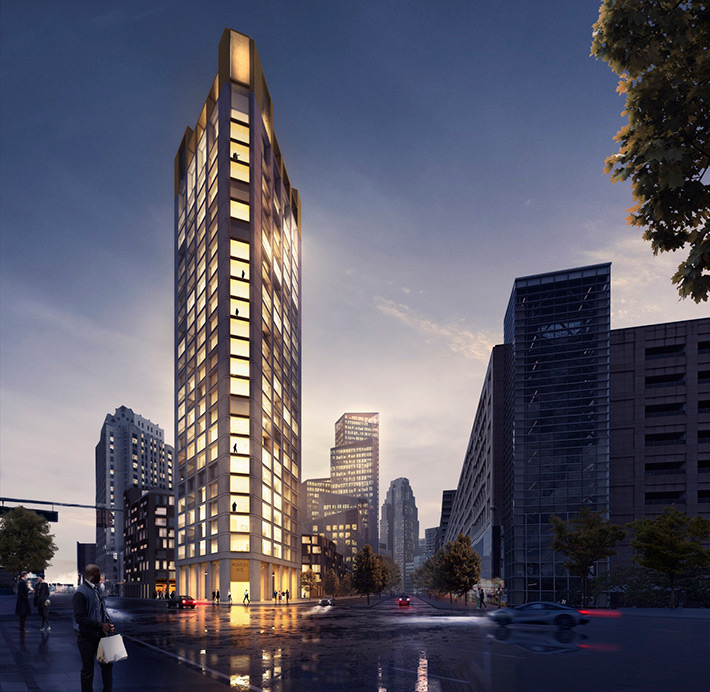Find Interior Designer
Our base contains 198 000 + architects and designers from 190 countries. Explore artworks or search professionals in your area!Show Your Artworks
Archibase Planet allows you to compose your personal block and expose you artworks to the CAD community and potential customersDownload Free Stuff
Find and download useful 3D stuff: 3D Models, HQ Textures, CAD and 3D Documentation, Manuals and moreMonroe Blocks mixed-use complex, Detroit, United States
 Located at the center of the spokes that connect greater Detroit, the Monroe Blocks development will make an impact far beyond its surrounding context, it will become a destination, an icon for the future development of Detroit. The new development will combine downtown Detroit's first high- rise office tower in a generation with over 480 residential units. Schmidt Hammer Lassen have been working in close collaboration with developer Bedrock Detroit, local architects Neumann Smith, engineering firm Buro Happold and landscape architects SLA to imagine a development that re-establishes historic alleyways, introduces new public plazas and green space while prioritizing the public realm both indoors and out.
Located at the center of the spokes that connect greater Detroit, the Monroe Blocks development will make an impact far beyond its surrounding context, it will become a destination, an icon for the future development of Detroit. The new development will combine downtown Detroit's first high- rise office tower in a generation with over 480 residential units. Schmidt Hammer Lassen have been working in close collaboration with developer Bedrock Detroit, local architects Neumann Smith, engineering firm Buro Happold and landscape architects SLA to imagine a development that re-establishes historic alleyways, introduces new public plazas and green space while prioritizing the public realm both indoors and out.
Posted by: 3D-Archive | 02/03/2018 05:26
Login to comment this entry
All Images and Objects are the property of their Respective Owners


