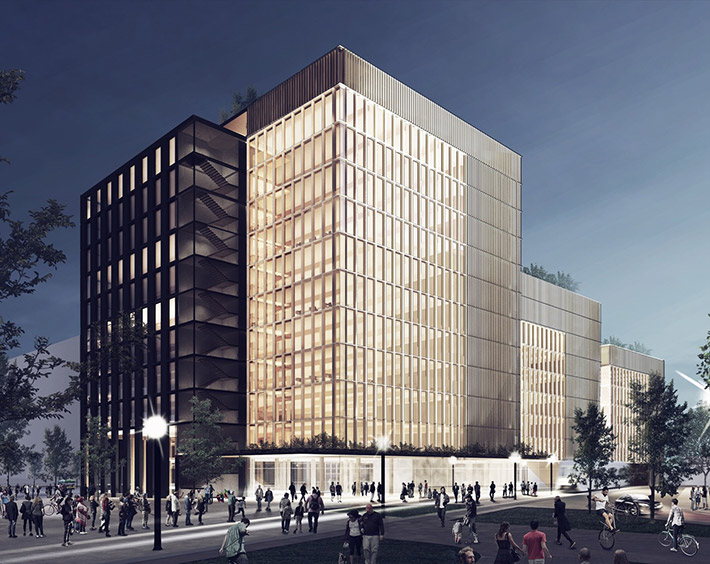Find Interior Designer
Our base contains 198 000 + architects and designers from 190 countries. Explore artworks or search professionals in your area!Show Your Artworks
Archibase Planet allows you to compose your personal block and expose you artworks to the CAD community and potential customersDownload Free Stuff
Find and download useful 3D stuff: 3D Models, HQ Textures, CAD and 3D Documentation, Manuals and moreLargest US timber office building, Newark, USA
 Designed by visionary architecture firm Michael Green Architecture, the first commercial building in this redevelopment project in Newark, USA, will encompass up to 500,000 square feet of Class A office space designed to enhance tenant wellness and environmental sustainability. Riverfront Square will transform one of the downtown area’s most important sites into a thriving 24/7 community. The 11.8-acre site sits adjacent to the waterfront, steps from NJ Transit’s Broad Street station – accessible to Midtown Manhattan in 18 minutes – and complements the future Riverfront Park designed by the internationally acclaimed James Corner Field Operations.
Designed by visionary architecture firm Michael Green Architecture, the first commercial building in this redevelopment project in Newark, USA, will encompass up to 500,000 square feet of Class A office space designed to enhance tenant wellness and environmental sustainability. Riverfront Square will transform one of the downtown area’s most important sites into a thriving 24/7 community. The 11.8-acre site sits adjacent to the waterfront, steps from NJ Transit’s Broad Street station – accessible to Midtown Manhattan in 18 minutes – and complements the future Riverfront Park designed by the internationally acclaimed James Corner Field Operations.
Posted by: 3D-Archive | 10/02/2018 11:42
Login to comment this entry
All Images and Objects are the property of their Respective Owners

