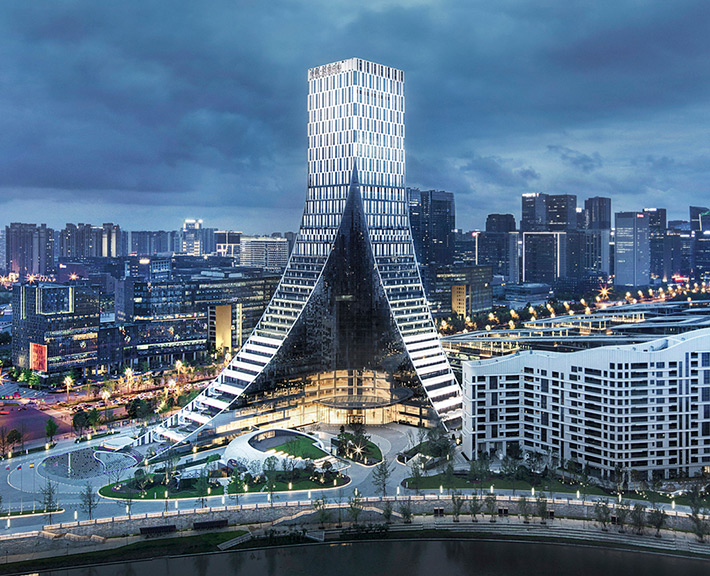Find Interior Designer
Our base contains 198 000 + architects and designers from 190 countries. Explore artworks or search professionals in your area!Show Your Artworks
Archibase Planet allows you to compose your personal block and expose you artworks to the CAD community and potential customersDownload Free Stuff
Find and download useful 3D stuff: 3D Models, HQ Textures, CAD and 3D Documentation, Manuals and moreIcon YunDuan complex, Chengdu, China
 Icon YunDuan is a hybrid building located in the high-tech special zone on the outskirts of the city of Chengdu. The aim of the project was to create a landmark visible on entering the city as well as a local landmark for the earlier building phases of the area.
Icon YunDuan is a hybrid building located in the high-tech special zone on the outskirts of the city of Chengdu. The aim of the project was to create a landmark visible on entering the city as well as a local landmark for the earlier building phases of the area.
What was originally an office tower evolved into a versatile building complex. In addition to parking, the underground spaces were to accommodate a spa and gym of 5,000 m2 as well as staff facilities. The first two levels of the building house a shopping centre. The third and fourth floors feature restaurants. A conference centre occupies the fifth floor. This is followed by 23 floors of offices and 13 floors reserved for the apartment hotel. The top three floors of the tower contain restaurants and reception and meeting areas.
Posted by: 3D-Archive | 02/02/2018 04:42
Login to comment this entry
All Images and Objects are the property of their Respective Owners


