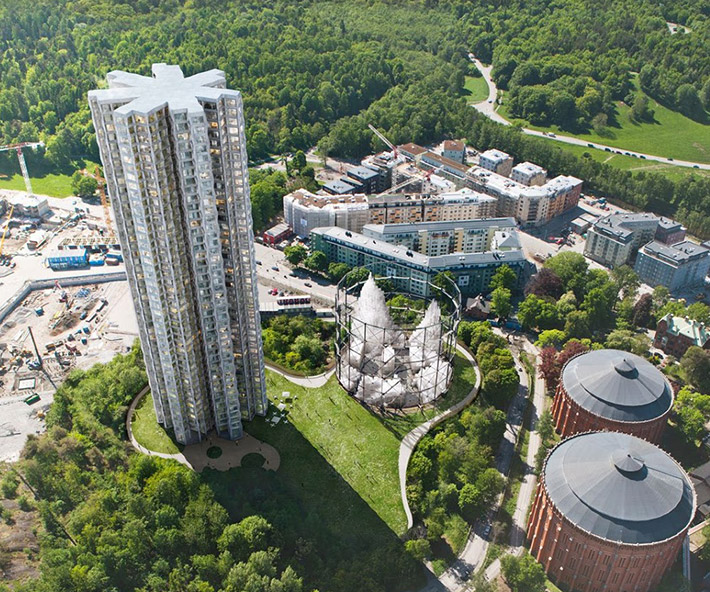Find Interior Designer
Our base contains 198 000 + architects and designers from 190 countries. Explore artworks or search professionals in your area!Show Your Artworks
Archibase Planet allows you to compose your personal block and expose you artworks to the CAD community and potential customersDownload Free Stuff
Find and download useful 3D stuff: 3D Models, HQ Textures, CAD and 3D Documentation, Manuals and moreResidential Tower by Herzog and de Meuron, Stockholm, Sweden
 Plans were revealed for a novel housing project designed by Herzog and de Meuron in Hjorthagen district, Stockholm. Herzog and de Meuron collaborated with Piet Oudolf and LOLA landscape designers to develop a historic brick gasholder site. The project will preserve two brick gasholders as well as utilize another two steel buildings built later on a nearby hill. The bigger gasholder is a 100-meter-high building that will be developed into a 90-meter-high housing tower of mixed-use. It will comprise 45 floors of residential units in addition to an art gallery at the bottom floor. There will also be a bakery, a café, a grocery shop, and a nursery for kids.
Plans were revealed for a novel housing project designed by Herzog and de Meuron in Hjorthagen district, Stockholm. Herzog and de Meuron collaborated with Piet Oudolf and LOLA landscape designers to develop a historic brick gasholder site. The project will preserve two brick gasholders as well as utilize another two steel buildings built later on a nearby hill. The bigger gasholder is a 100-meter-high building that will be developed into a 90-meter-high housing tower of mixed-use. It will comprise 45 floors of residential units in addition to an art gallery at the bottom floor. There will also be a bakery, a café, a grocery shop, and a nursery for kids.
Posted by: 3D-Archive | 23/11/2017 04:54
Login to comment this entry
All Images and Objects are the property of their Respective Owners

