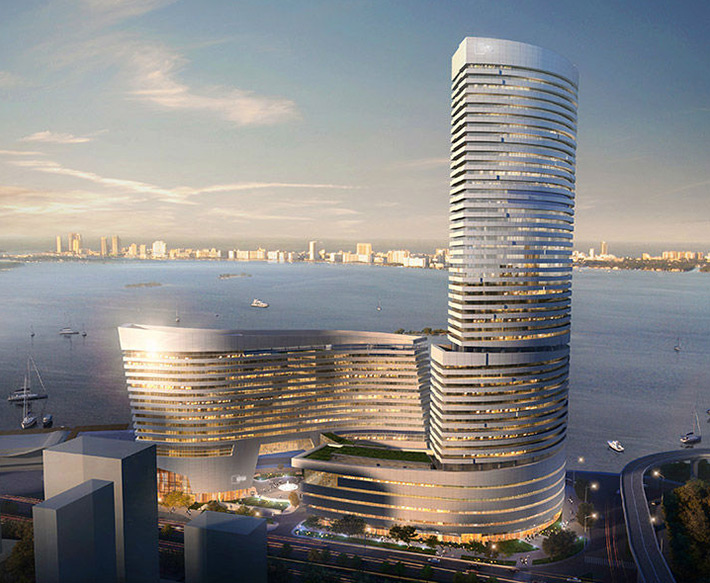Find Interior Designer
Our base contains 198 000 + architects and designers from 190 countries. Explore artworks or search professionals in your area!Show Your Artworks
Archibase Planet allows you to compose your personal block and expose you artworks to the CAD community and potential customersDownload Free Stuff
Find and download useful 3D stuff: 3D Models, HQ Textures, CAD and 3D Documentation, Manuals and moreXiamen Eton Center by NBBJ, Xiamen, China
 The project contains a 5-star hotel and ballroom, SOHO (Small Office / Home Office), and retail. The design connects the site to the surrounding city fabric, a pedestrian-friendly area with narrow streets. In response, porous retail podiums define a recessed central courtyard and on-site public plazas, which provide places for arrival and public interaction. Two major elements rise vertically above: an 18-story hotel and a 40-story, 210-meter-tall SOHO tower, both curved as if carved by water.
The project contains a 5-star hotel and ballroom, SOHO (Small Office / Home Office), and retail. The design connects the site to the surrounding city fabric, a pedestrian-friendly area with narrow streets. In response, porous retail podiums define a recessed central courtyard and on-site public plazas, which provide places for arrival and public interaction. Two major elements rise vertically above: an 18-story hotel and a 40-story, 210-meter-tall SOHO tower, both curved as if carved by water.
Posted by: 3D-Archive | 26/10/2017 04:23
Login to comment this entry
All Images and Objects are the property of their Respective Owners


