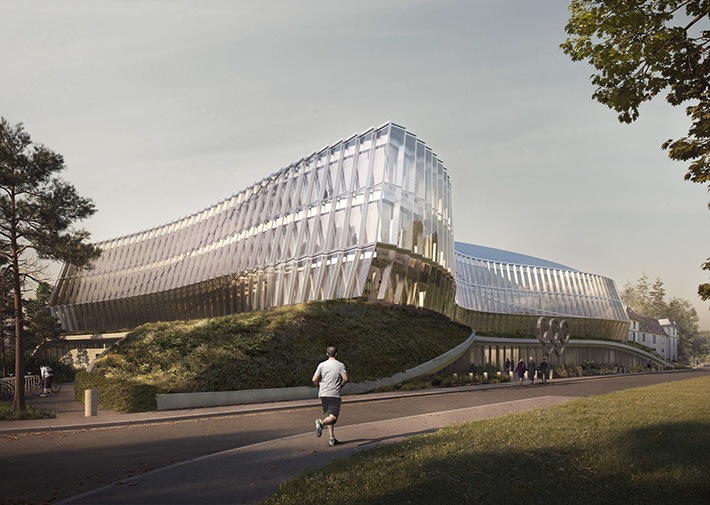Find Interior Designer
Our base contains 198 000 + architects and designers from 190 countries. Explore artworks or search professionals in your area!Show Your Artworks
Archibase Planet allows you to compose your personal block and expose you artworks to the CAD community and potential customersDownload Free Stuff
Find and download useful 3D stuff: 3D Models, HQ Textures, CAD and 3D Documentation, Manuals and moreOlympic House by 3XN Architects, Lausanne, Switzerland
 A transparent double glass façade is the hallmark of the design for Olympic House. Comprising a straight inner layer and a curving, faceted outer layer, the result is a dynamic form that evokes the movement of an Olympic athlete. By optimizing the 'façade to floor plate' ratio and creating a fully glazed façade from floor to ceiling, 3XN's design draws daylight deep into the building. The inner layer features an integrated sunscreen, which enables the outer layer to maintain its fully glazed and transparent appearance.
A transparent double glass façade is the hallmark of the design for Olympic House. Comprising a straight inner layer and a curving, faceted outer layer, the result is a dynamic form that evokes the movement of an Olympic athlete. By optimizing the 'façade to floor plate' ratio and creating a fully glazed façade from floor to ceiling, 3XN's design draws daylight deep into the building. The inner layer features an integrated sunscreen, which enables the outer layer to maintain its fully glazed and transparent appearance.
The new headquarters of the International Olympic Committee will bring together 600 employees, currently working in disparate offices throughout the city, and is expected to be inaugurated in early 2019.
Posted by: 3D-Archive | 13/10/2017 04:29
Login to comment this entry
All Images and Objects are the property of their Respective Owners


