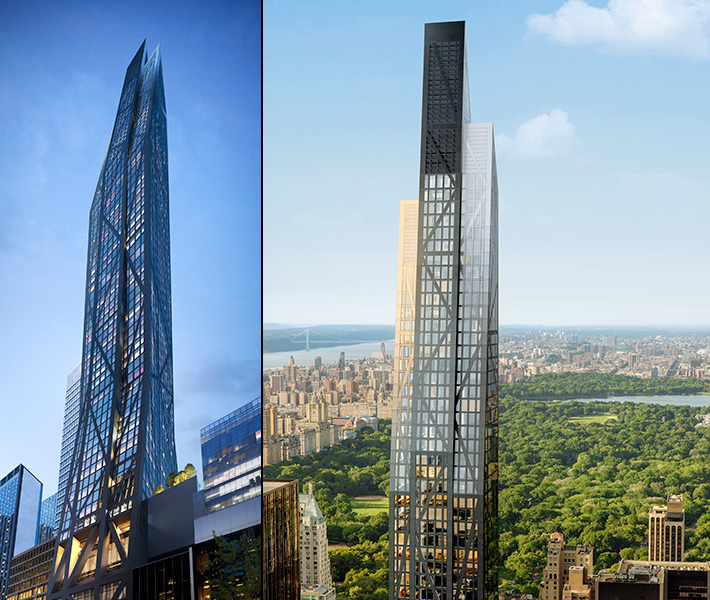Find Interior Designer
Our base contains 198 000 + architects and designers from 190 countries. Explore artworks or search professionals in your area!Show Your Artworks
Archibase Planet allows you to compose your personal block and expose you artworks to the CAD community and potential customersDownload Free Stuff
Find and download useful 3D stuff: 3D Models, HQ Textures, CAD and 3D Documentation, Manuals and more53W53 skyscraper by Jean Nouvel, New York, United States
 The latest rendering for Pritzker Prize-winning architect, Jean Nouvel's 53W53 has been released in anticipation for its completion next year as construction reaches the 58th floor out of the proposed 82. 1050 feet into the air, the luxury residential condominium high-rise will offer views across the whole of Central Park and Manhattan, transforming the skyline. Purchasers of the 145 residencies will experience Nouvel’s indulgent taste as they receive full access to the 17,000 square foot wellness framed by two vertical gardens and have the privilege of substantial MoMA benefits alongside many other perks.
The latest rendering for Pritzker Prize-winning architect, Jean Nouvel's 53W53 has been released in anticipation for its completion next year as construction reaches the 58th floor out of the proposed 82. 1050 feet into the air, the luxury residential condominium high-rise will offer views across the whole of Central Park and Manhattan, transforming the skyline. Purchasers of the 145 residencies will experience Nouvel’s indulgent taste as they receive full access to the 17,000 square foot wellness framed by two vertical gardens and have the privilege of substantial MoMA benefits alongside many other perks.
Posted by: 3D-Archive | 10/10/2017 04:25
Login to comment this entry
All Images and Objects are the property of their Respective Owners

