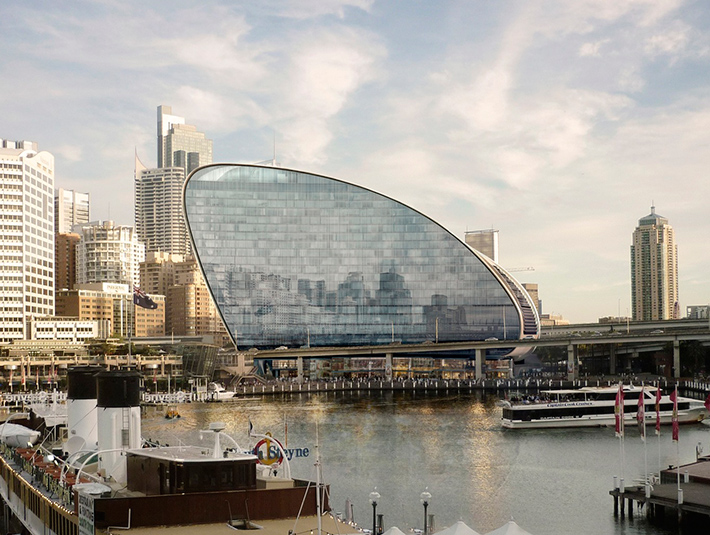Find Interior Designer
Our base contains 198 000 + architects and designers from 190 countries. Explore artworks or search professionals in your area!Show Your Artworks
Archibase Planet allows you to compose your personal block and expose you artworks to the CAD community and potential customersDownload Free Stuff
Find and download useful 3D stuff: 3D Models, HQ Textures, CAD and 3D Documentation, Manuals and moreThe Ribbon mixed-use complex, Sydney, Australia
 The Ribbon is a new hotel, office, retail and entertainment complex set to transform Sydney's skyline and form an extraordinary new gateway to the western side of the city's Central Business District. Named for its undulating form that rises through two elevated roadways, the building's organic, flowing shape appears to peel up the surrounding roadways and manipulate them into a new structure that complements the changing landscape between the high rise city to the west and Darling Harbour to the east.
The Ribbon is a new hotel, office, retail and entertainment complex set to transform Sydney's skyline and form an extraordinary new gateway to the western side of the city's Central Business District. Named for its undulating form that rises through two elevated roadways, the building's organic, flowing shape appears to peel up the surrounding roadways and manipulate them into a new structure that complements the changing landscape between the high rise city to the west and Darling Harbour to the east.
Posted by: 3D-Archive | 18/08/2017 04:18
Login to comment this entry
All Images and Objects are the property of their Respective Owners


