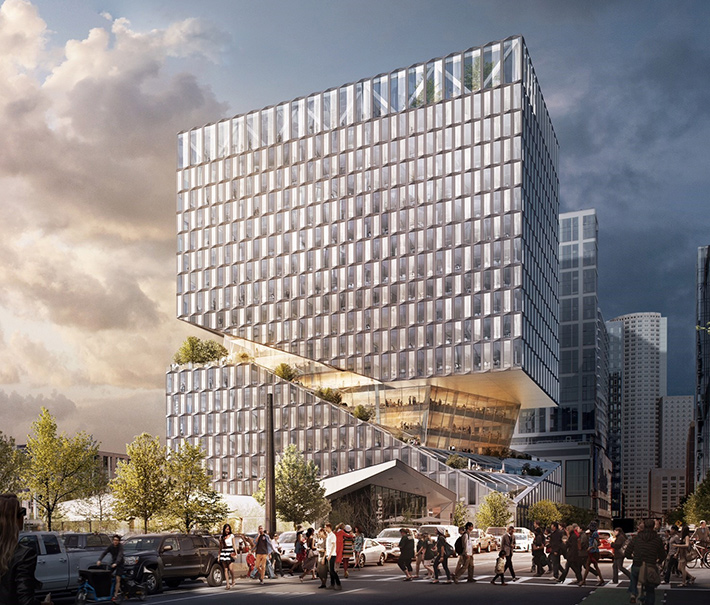Find Interior Designer
Our base contains 198 000 + architects and designers from 190 countries. Explore artworks or search professionals in your area!Show Your Artworks
Archibase Planet allows you to compose your personal block and expose you artworks to the CAD community and potential customersDownload Free Stuff
Find and download useful 3D stuff: 3D Models, HQ Textures, CAD and 3D Documentation, Manuals and more88 Seaport mixed-used building by OMA, Boston, USA
 OMA New York has revealed renderings for it latest project, a 490,000-square-foot mixed-used retail and office development located at 88 Seaport Boulevard in the emerging Boston Seaport neighborhood. 88 Seaport will consist of a 18-story structure featuring a faceted glass facade bisected by a large angled slice that will allow natural light to penetrate into interior spaces and will open up the building towards the Fan Pier Green and the water. 88 Seaport is expected to begin construction in 2018, with completion slated for 2020.
OMA New York has revealed renderings for it latest project, a 490,000-square-foot mixed-used retail and office development located at 88 Seaport Boulevard in the emerging Boston Seaport neighborhood. 88 Seaport will consist of a 18-story structure featuring a faceted glass facade bisected by a large angled slice that will allow natural light to penetrate into interior spaces and will open up the building towards the Fan Pier Green and the water. 88 Seaport is expected to begin construction in 2018, with completion slated for 2020.
Posted by: 3D-Archive | 11/08/2017 04:07
Login to comment this entry
All Images and Objects are the property of their Respective Owners


