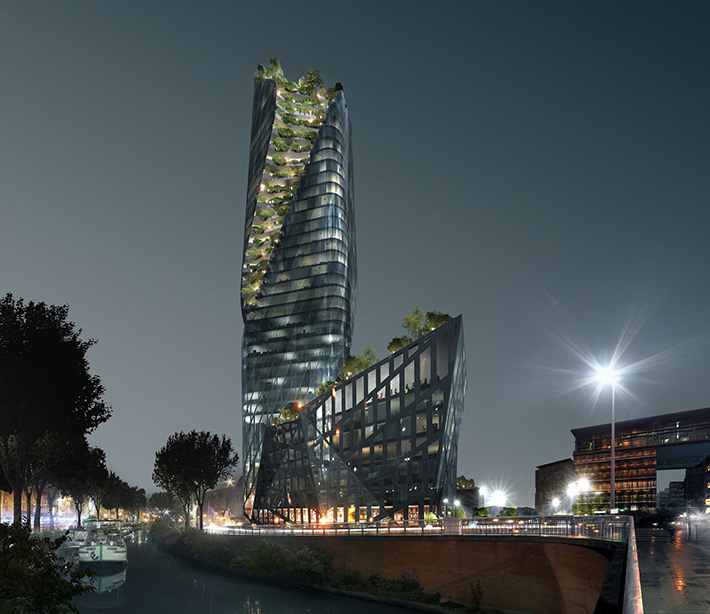Find Interior Designer
Our base contains 198 000 + architects and designers from 190 countries. Explore artworks or search professionals in your area!Show Your Artworks
Archibase Planet allows you to compose your personal block and expose you artworks to the CAD community and potential customersDownload Free Stuff
Find and download useful 3D stuff: 3D Models, HQ Textures, CAD and 3D Documentation, Manuals and moreOccitanie Tower by Studio Libeskind, Toulouse, France
 The sculpted Occitanie Tower will rise 150m above the Canal du Midi in the heart of the business sector of Toulouse. Set to be the first skyscraper in the city, the tower's curvaceous form is interrupted by a spiral of greenery that rises from street level up to the 40th floor. The tower includes 11,000 sq m of office space, a Hilton hotel, up to 120 apartments, a restaurant with panoramic views, commercial space for shops, and offices on the ground floor for the railway company SNCF. Studio Libeskind will collaborate with Toulouse architect Francis Cardete. The construction start date is slated for 2018 with the project completing in 2022.
The sculpted Occitanie Tower will rise 150m above the Canal du Midi in the heart of the business sector of Toulouse. Set to be the first skyscraper in the city, the tower's curvaceous form is interrupted by a spiral of greenery that rises from street level up to the 40th floor. The tower includes 11,000 sq m of office space, a Hilton hotel, up to 120 apartments, a restaurant with panoramic views, commercial space for shops, and offices on the ground floor for the railway company SNCF. Studio Libeskind will collaborate with Toulouse architect Francis Cardete. The construction start date is slated for 2018 with the project completing in 2022.
Posted by: 3D-Archive | 01/08/2017 04:22
Login to comment this entry
All Images and Objects are the property of their Respective Owners


