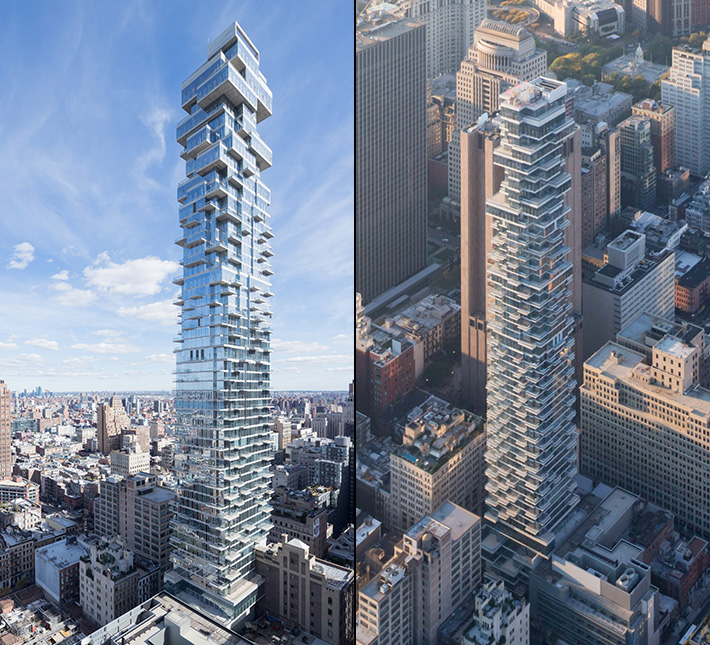Find Interior Designer
Our base contains 198 000 + architects and designers from 190 countries. Explore artworks or search professionals in your area!Show Your Artworks
Archibase Planet allows you to compose your personal block and expose you artworks to the CAD community and potential customersDownload Free Stuff
Find and download useful 3D stuff: 3D Models, HQ Textures, CAD and 3D Documentation, Manuals and more56 Leonard Tower by Herzog & de Meuron, New York, USA
 The project is conceived as a stack of individual rooms, where each room is unique and identifiable within the overall stack. A careful investigation of local construction methods revealed the possibility of shifting and varying floor-slabs to create corners, cantilevers and balconies – all welcome strategies for providing individual and different conditions in each apartment. At the base of the tower, the stack reacts to the scale and specific local conditions on the street, while the top staggers and shifts to engage with the sky. In-between, the staggering and variation in the middle-levels is more controlled and subtle, like in a column shaft.
The project is conceived as a stack of individual rooms, where each room is unique and identifiable within the overall stack. A careful investigation of local construction methods revealed the possibility of shifting and varying floor-slabs to create corners, cantilevers and balconies – all welcome strategies for providing individual and different conditions in each apartment. At the base of the tower, the stack reacts to the scale and specific local conditions on the street, while the top staggers and shifts to engage with the sky. In-between, the staggering and variation in the middle-levels is more controlled and subtle, like in a column shaft.
Posted by: 3D-Archive | 07/07/2017 04:43
Login to comment this entry
All Images and Objects are the property of their Respective Owners


