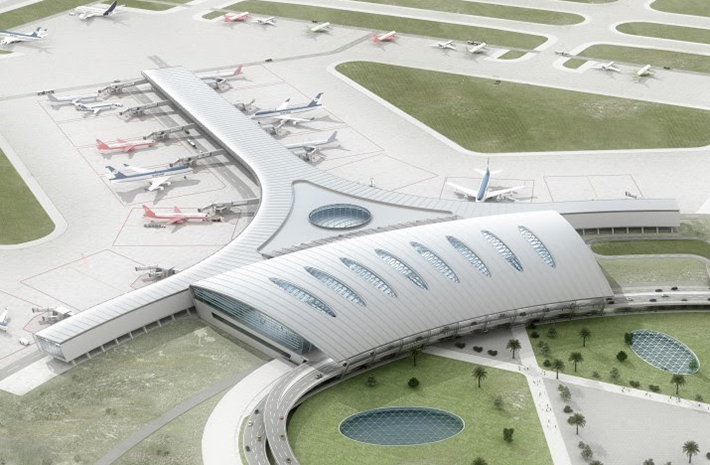Find Interior Designer
Our base contains 198 000 + architects and designers from 190 countries. Explore artworks or search professionals in your area!Show Your Artworks
Archibase Planet allows you to compose your personal block and expose you artworks to the CAD community and potential customersDownload Free Stuff
Find and download useful 3D stuff: 3D Models, HQ Textures, CAD and 3D Documentation, Manuals and moreTehran International Airport T-2, Tehran, Iran
 The proposed 175,000 sq m terminal is designed to serve a total of 26.5m international and domestic passengers, and the existing terminal will be given over exclusively to pilgrim traffic. Operational flexibility and efficiency, a high level of passenger comfort, and adaptability to future needs are at the heart of GMW MIMARLIK concept design. The simple and yet dynamic form of the proposed terminal with a strong visual identity clearly expresses the three main functions of an international terminal; the main processing space for the passengers, commercial areas and the airside lounges. The linear arrangement of spaces within the pier provide flexible use of a total number of 28 gates.
The proposed 175,000 sq m terminal is designed to serve a total of 26.5m international and domestic passengers, and the existing terminal will be given over exclusively to pilgrim traffic. Operational flexibility and efficiency, a high level of passenger comfort, and adaptability to future needs are at the heart of GMW MIMARLIK concept design. The simple and yet dynamic form of the proposed terminal with a strong visual identity clearly expresses the three main functions of an international terminal; the main processing space for the passengers, commercial areas and the airside lounges. The linear arrangement of spaces within the pier provide flexible use of a total number of 28 gates.
Posted by: 3D-Archive | 24/05/2017 04:49
Login to comment this entry
All Images and Objects are the property of their Respective Owners


