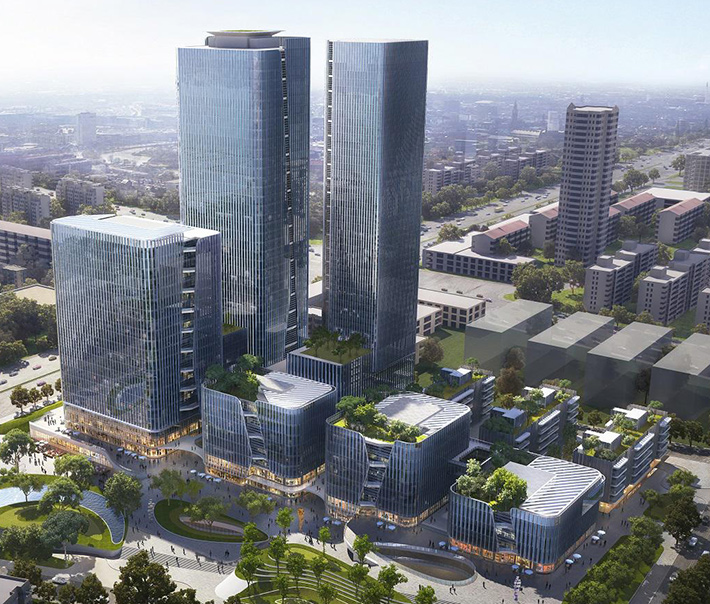Find Interior Designer
Our base contains 198 000 + architects and designers from 190 countries. Explore artworks or search professionals in your area!Show Your Artworks
Archibase Planet allows you to compose your personal block and expose you artworks to the CAD community and potential customersDownload Free Stuff
Find and download useful 3D stuff: 3D Models, HQ Textures, CAD and 3D Documentation, Manuals and moreJinan Lushang mixed-use complex by Aedas, Jinan, China
 With close access to the major road of the city and the tourist attraction Qianfo Mountain, this is a mixed-use project comprises office and retail spaces, serviced apartments and a hotel. With a height difference of 13.8 metres at the site, a multi-level retail street with a rational layout is introduced to increase the commercial atmosphere in the lower part of the project. A well-organised retail circulation with nodes runs through the architectural layout based on a mountain-and-spring inspired design. Vertical gardens are also featured to promote a sustainable business environment.
With close access to the major road of the city and the tourist attraction Qianfo Mountain, this is a mixed-use project comprises office and retail spaces, serviced apartments and a hotel. With a height difference of 13.8 metres at the site, a multi-level retail street with a rational layout is introduced to increase the commercial atmosphere in the lower part of the project. A well-organised retail circulation with nodes runs through the architectural layout based on a mountain-and-spring inspired design. Vertical gardens are also featured to promote a sustainable business environment.
Posted by: 3D-Archive | 08/05/2017 16:09
Login to comment this entry
All Images and Objects are the property of their Respective Owners


