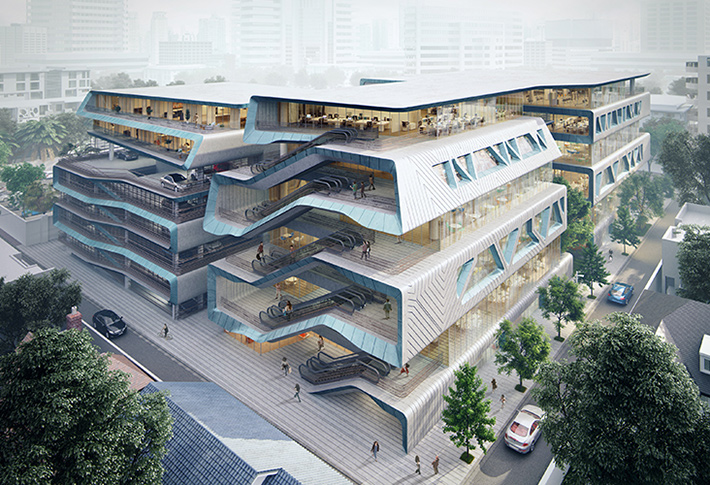Find Interior Designer
Our base contains 198 000 + architects and designers from 190 countries. Explore artworks or search professionals in your area!Show Your Artworks
Archibase Planet allows you to compose your personal block and expose you artworks to the CAD community and potential customersDownload Free Stuff
Find and download useful 3D stuff: 3D Models, HQ Textures, CAD and 3D Documentation, Manuals and moreZen Saladaeng mixed-use complex, Bangkok, Thailand
 Situated in the lush and leafy Bangkok district of Saladaeng, the project is a 20,000 sqm mixed use development designed as a local neighborhood retail, dining, and entertainment destination that utilizes passive design strategies to enable a unique experience that blurs the line between indoors and outdoors.
Situated in the lush and leafy Bangkok district of Saladaeng, the project is a 20,000 sqm mixed use development designed as a local neighborhood retail, dining, and entertainment destination that utilizes passive design strategies to enable a unique experience that blurs the line between indoors and outdoors.
Posted by: 3D-Archive | 20/04/2017 05:00
Login to comment this entry
All Images and Objects are the property of their Respective Owners


