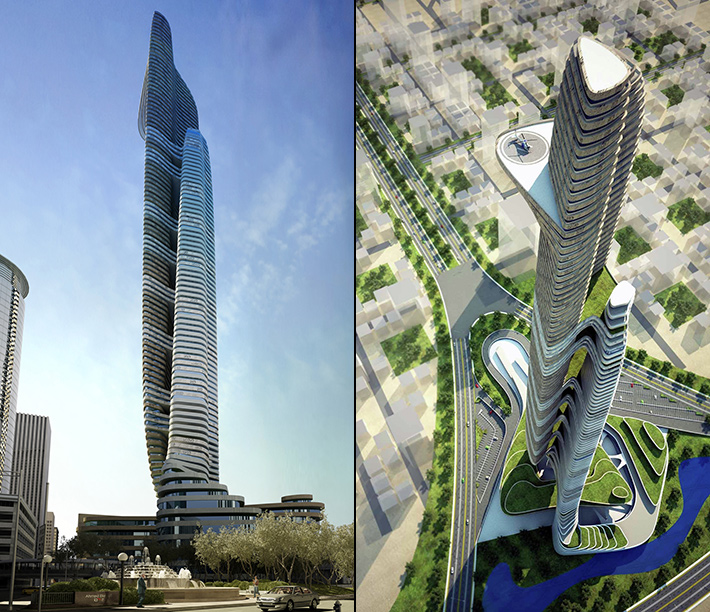Find Interior Designer
Our base contains 198 000 + architects and designers from 190 countries. Explore artworks or search professionals in your area!Show Your Artworks
Archibase Planet allows you to compose your personal block and expose you artworks to the CAD community and potential customersDownload Free Stuff
Find and download useful 3D stuff: 3D Models, HQ Textures, CAD and 3D Documentation, Manuals and moreFather and Son Skyscraper by IAMZ Studio, Cairo, Egypt
 The concept for the Father and Son skyscraper, designed by IAMZ Studio, is divided into three main elements including the shape, style and urban design along with green areas implemented into the design. The main reason for the skyscraper typology is to decrease the crowding in the capital Cairo. The main shape is taken from the relationship between Father and son Shapes based off of the Wadi Degla rocks shapes in order to create a relationship between design and nature. With a height of 470 meters, this urban design marks a sign of growth in the city of Cairo.
The concept for the Father and Son skyscraper, designed by IAMZ Studio, is divided into three main elements including the shape, style and urban design along with green areas implemented into the design. The main reason for the skyscraper typology is to decrease the crowding in the capital Cairo. The main shape is taken from the relationship between Father and son Shapes based off of the Wadi Degla rocks shapes in order to create a relationship between design and nature. With a height of 470 meters, this urban design marks a sign of growth in the city of Cairo.
Posted by: 3D-Archive | 21/01/2017 11:13
Login to comment this entry
All Images and Objects are the property of their Respective Owners


