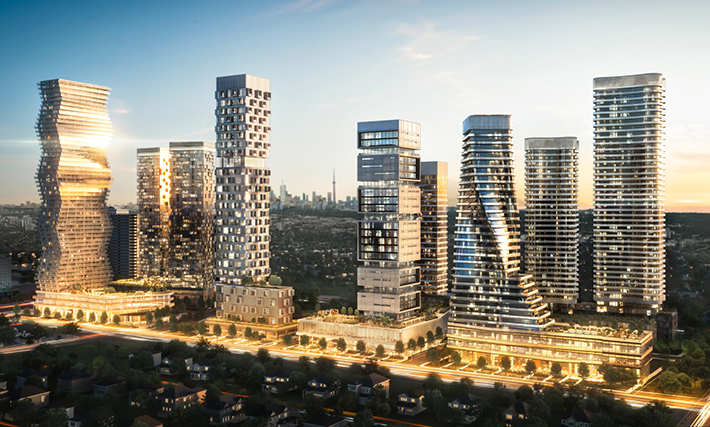Find Interior Designer
Our base contains 198 000 + architects and designers from 190 countries. Explore artworks or search professionals in your area!Show Your Artworks
Archibase Planet allows you to compose your personal block and expose you artworks to the CAD community and potential customersDownload Free Stuff
Find and download useful 3D stuff: 3D Models, HQ Textures, CAD and 3D Documentation, Manuals and moreM City by Cooper Robertson, Mississauga, Canada
 Designed by Cooper Robertson, the project has been launched as M City and the master planned community will feature iconic architecture, over two-acres of public parkland and a unique future-proof design.
Designed by Cooper Robertson, the project has been launched as M City and the master planned community will feature iconic architecture, over two-acres of public parkland and a unique future-proof design.
M City - a 10-tower, 15-acre, 4.3m sq ft master planned community - includes over two-acres of public parkland in the downtown core. Inspired by Mississauga's own Downtown21 Master Plan, Rogers Real Estate Development Limited proudly launches M City as the first major residential condominium development by the Rogers family.
Posted by: 3D-Archive | 19/11/2016 10:35
Login to comment this entry
All Images and Objects are the property of their Respective Owners


