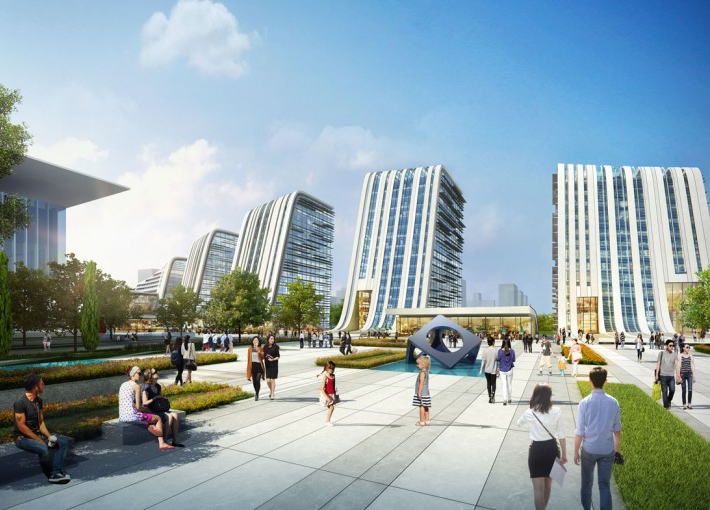Find Interior Designer
Our base contains 198 000 + architects and designers from 190 countries. Explore artworks or search professionals in your area!Show Your Artworks
Archibase Planet allows you to compose your personal block and expose you artworks to the CAD community and potential customersDownload Free Stuff
Find and download useful 3D stuff: 3D Models, HQ Textures, CAD and 3D Documentation, Manuals and moreJining master plan by Laguarda Low Architects, Jining, China
 Laguarda Low Architects’ design for this mixed-use master plan in Jining, China incorporates all aspects of the development’s program in a cohesive and harmonious manner in conjunction with the district’s Cultural Facilities group. The site will feature a retail complex, four office towers, a residential tower and street level retail totalling over three million gross sq ft of space.
Laguarda Low Architects’ design for this mixed-use master plan in Jining, China incorporates all aspects of the development’s program in a cohesive and harmonious manner in conjunction with the district’s Cultural Facilities group. The site will feature a retail complex, four office towers, a residential tower and street level retail totalling over three million gross sq ft of space.
Posted by: 3D-Archive | 28/07/2016 04:47
Login to comment this entry
All Images and Objects are the property of their Respective Owners


