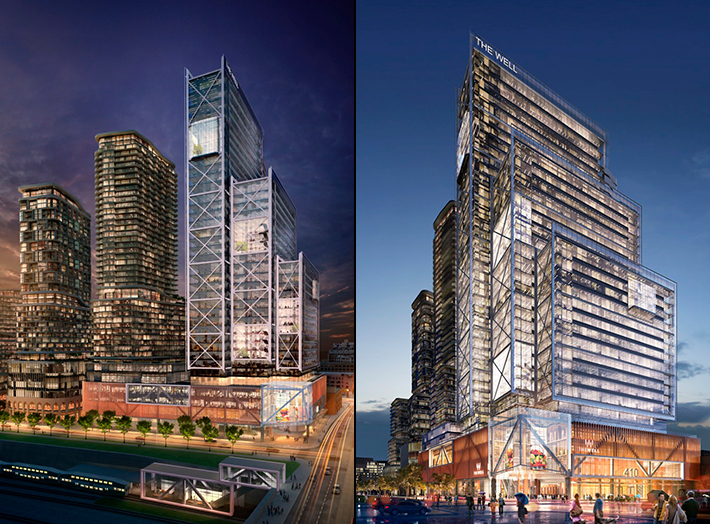Find Interior Designer
Our base contains 198 000 + architects and designers from 190 countries. Explore artworks or search professionals in your area!Show Your Artworks
Archibase Planet allows you to compose your personal block and expose you artworks to the CAD community and potential customersDownload Free Stuff
Find and download useful 3D stuff: 3D Models, HQ Textures, CAD and 3D Documentation, Manuals and more'The Well' mixed-use complex, Toronto, Canada
 The Well aims to shape a synergistic space where residents, workers, and neighbours enrich the urban experience for one another. The completed site will have a total of seven buildings and preserves the character of the neighbourhood including the historic cottages of Draper Street. A new 36 storey office building at the intersection of Front and Spadina, also designed by Hariri Pontarini Architects, will mark the gateway into the new neighbourhood.
The Well aims to shape a synergistic space where residents, workers, and neighbours enrich the urban experience for one another. The completed site will have a total of seven buildings and preserves the character of the neighbourhood including the historic cottages of Draper Street. A new 36 storey office building at the intersection of Front and Spadina, also designed by Hariri Pontarini Architects, will mark the gateway into the new neighbourhood.
Posted by: 3D-Archive | 28/03/2016 05:26
Login to comment this entry
All Images and Objects are the property of their Respective Owners


