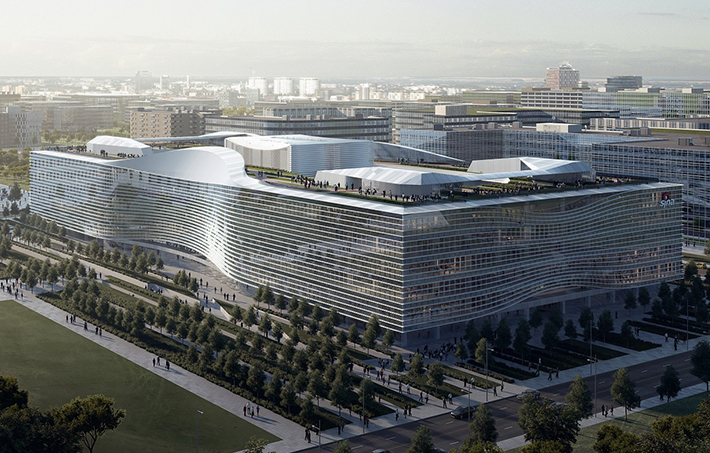Find Interior Designer
Our base contains 198 000 + architects and designers from 190 countries. Explore artworks or search professionals in your area!Show Your Artworks
Archibase Planet allows you to compose your personal block and expose you artworks to the CAD community and potential customersDownload Free Stuff
Find and download useful 3D stuff: 3D Models, HQ Textures, CAD and 3D Documentation, Manuals and moreSina Plaza by Aedas, Beijing, China
 The project is set to be the principal office in China for Sina Corporation, a Nasdaq listed company. It will house open office/R&D space, conference and meeting areas, corporation exhibition area, staff amenity areas which include entertainment and leisure facilities, canteens and a supermarket.
The project is set to be the principal office in China for Sina Corporation, a Nasdaq listed company. It will house open office/R&D space, conference and meeting areas, corporation exhibition area, staff amenity areas which include entertainment and leisure facilities, canteens and a supermarket.
Drawing from the Chinese architectural heritage of courtyards, the building frames two major open courtyard gardens for the users. At the intersection or centre of the building is the main entrance and a focal point – the 'Eye of Sina' – an atrium space that serves as the main vertical circulation hub and features a 12m high conical media screen.
Posted by: 3D-Archive | 21/07/2015 09:19
Login to comment this entry
All Images and Objects are the property of their Respective Owners


